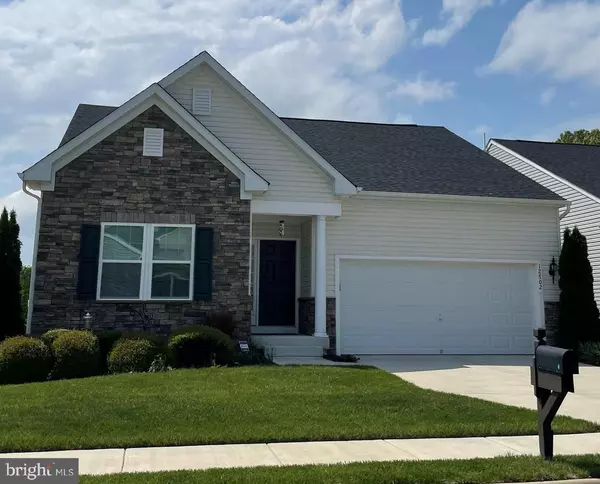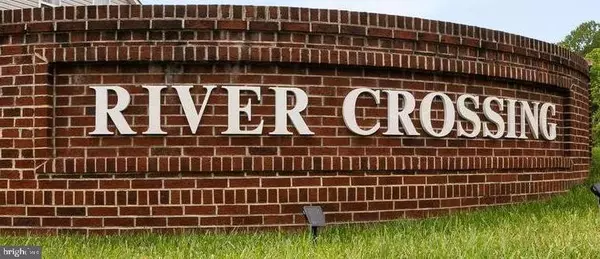For more information regarding the value of a property, please contact us for a free consultation.
12702 SPRING ARBOR DR Fredericksburg, VA 22407
Want to know what your home might be worth? Contact us for a FREE valuation!

Our team is ready to help you sell your home for the highest possible price ASAP
Key Details
Sold Price $409,000
Property Type Single Family Home
Sub Type Detached
Listing Status Sold
Purchase Type For Sale
Square Footage 1,492 sqft
Price per Sqft $274
Subdivision River Crossing
MLS Listing ID VASP2009498
Sold Date 08/30/22
Style Ranch/Rambler,Raised Ranch/Rambler
Bedrooms 2
Full Baths 2
HOA Fees $108/mo
HOA Y/N Y
Abv Grd Liv Area 1,492
Originating Board BRIGHT
Year Built 2016
Annual Tax Amount $2,461
Tax Year 2022
Lot Size 5,000 Sqft
Acres 0.11
Property Description
****PRICE REDUCTION**** $419,900
Seller is very Motivated and will consider reasonable Offers.
Detached Home in 55+ Community: River Crossing
(33 Detached Homes + 30 Attached Homes complete this 11 acre Newer Community)
Beautiful Open Concept Pisa Torre floorplan Built in 2016 by Ryan Homes.
2 Bedrooms, 1 Den/Office, 2 Full Bathrooms. Gourmet Kitchen with Granite Countertops and Huge Kitchen Island, Double Bowl Sink and Disposer, Upgraded Kitchen Cabinetry, Flat Top Electric Range and matching Stainless Steel Appliances Open view of Dining Area and Living Room. Main Level boasts Continuous Hardwood flooring in all open areas of Main Level. Carpeting in both Bedrooms and Library. Ceramic Tile Flooring, tub and shower surrounds in both Bathrooms.
_________
Main Level 1,492 sq.ft with an additional 1,492 sq.ft. lower level for storage or potential finishing to new Owners specifications. A 2 car 420 sq.ft Front Load Garage with Opener, remotes and keypad. Natural Gas Fireplace. Front Load Energy Efficient Maytag Washer/Dryer. Please view photos for a visual tour of this home, then schedule your private Showing with your Realtor on ShowingTime. Electric utilities, with Natural Gas Heat and Fireplace. Pisa Torre Floor Plan (available in Documents)
*******************************************************************************************************************
HOA Assessment Includes the essential amenities: Full Lawn Maintenance, Twice Weekly Trash/Once Weekly Recycling Services, Walking Path, Offsite Professional Property Management, Gazebo/Picnic Area Common Area Maintenance and Community Reserve Funds.
*******************************************************************************************************************
Location, Location, Location... Central Park, Wegmans, Celebrate Live, Fredericksburg Nationals, Expo/Conference Center, Walmart Super Center, Target, Lowes, Home Depot, Restaurants, Spotsylvania Towne Center, Old Town Fredericksburg, Shopping... A few miles to I95, Route 1, VRE/Amtrak Station, Shannon Airport, Parks, Trails, Rappahannock River, Historic Attractions, Mary Washington Hospital, Urgent Care and Medical Facilities.
Location
State VA
County Spotsylvania
Zoning P4*
Rooms
Other Rooms Dining Room, Primary Bedroom, Bedroom 2, Kitchen, Basement, Library, Foyer, Great Room, Laundry
Basement Daylight, Full, Interior Access, Outside Entrance, Poured Concrete, Space For Rooms, Sump Pump, Unfinished, Windows, Full, Heated
Main Level Bedrooms 2
Interior
Interior Features Combination Kitchen/Dining, Combination Dining/Living, Entry Level Bedroom, Family Room Off Kitchen, Floor Plan - Open, Kitchen - Gourmet, Kitchen - Island, Kitchen - Table Space, Pantry, Recessed Lighting, Tub Shower, Stall Shower, Upgraded Countertops, Walk-in Closet(s), Wood Floors
Hot Water Electric
Heating Central
Cooling Central A/C
Flooring Ceramic Tile, Engineered Wood, Concrete, Partially Carpeted
Fireplaces Number 1
Fireplaces Type Fireplace - Glass Doors, Gas/Propane, Insert
Equipment Built-In Microwave, Dishwasher, Disposal, Dryer - Front Loading, Exhaust Fan, Icemaker, Oven/Range - Electric, Refrigerator, Water Heater, Washer - Front Loading
Fireplace Y
Appliance Built-In Microwave, Dishwasher, Disposal, Dryer - Front Loading, Exhaust Fan, Icemaker, Oven/Range - Electric, Refrigerator, Water Heater, Washer - Front Loading
Heat Source Natural Gas
Laundry Main Floor, Dryer In Unit, Washer In Unit
Exterior
Parking Features Garage - Front Entry, Inside Access, Garage Door Opener
Garage Spaces 4.0
Utilities Available Electric Available, Natural Gas Available, Phone Available, Water Available, Sewer Available
Amenities Available Common Grounds, Jog/Walk Path, Picnic Area
Water Access N
View Garden/Lawn, Street
Street Surface Paved,Black Top
Accessibility Doors - Lever Handle(s), Doors - Swing In
Road Frontage State
Attached Garage 2
Total Parking Spaces 4
Garage Y
Building
Lot Description Landscaping, Level, No Thru Street, Sloping
Story 2
Foundation Concrete Perimeter
Sewer Public Sewer
Water Public
Architectural Style Ranch/Rambler, Raised Ranch/Rambler
Level or Stories 2
Additional Building Above Grade, Below Grade
New Construction N
Schools
School District Spotsylvania County Public Schools
Others
Pets Allowed Y
HOA Fee Include Common Area Maintenance,Lawn Care Front,Lawn Care Rear,Lawn Care Side,Lawn Maintenance,Management,Reserve Funds,Road Maintenance,Trash
Senior Community Yes
Age Restriction 55
Tax ID 13-13-6-
Ownership Fee Simple
SqFt Source Assessor
Security Features Non-Monitored,Security System
Acceptable Financing Cash, Conventional, FHA, VA, VHDA
Horse Property N
Listing Terms Cash, Conventional, FHA, VA, VHDA
Financing Cash,Conventional,FHA,VA,VHDA
Special Listing Condition Standard
Pets Allowed No Pet Restrictions
Read Less

Bought with Lisa M Rammacher • Berkshire Hathaway HomeServices PenFed Realty
GET MORE INFORMATION




