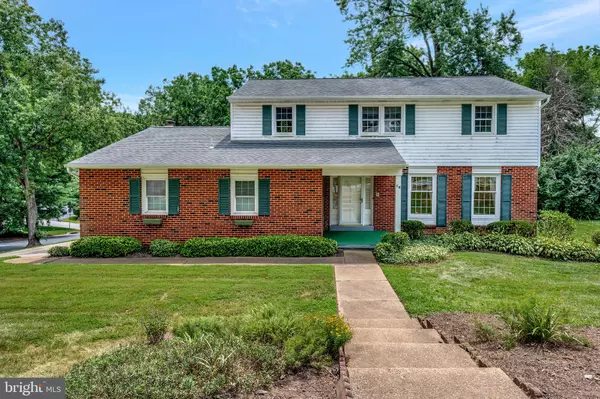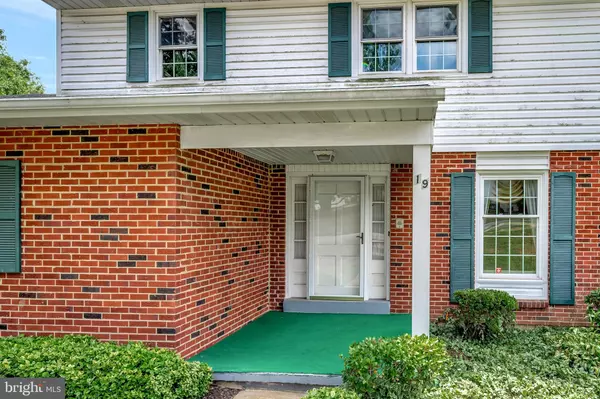For more information regarding the value of a property, please contact us for a free consultation.
19 CHADD RD Newark, DE 19711
Want to know what your home might be worth? Contact us for a FREE valuation!

Our team is ready to help you sell your home for the highest possible price ASAP
Key Details
Sold Price $405,000
Property Type Single Family Home
Sub Type Detached
Listing Status Sold
Purchase Type For Sale
Square Footage 2,275 sqft
Price per Sqft $178
Subdivision Drummond Hill
MLS Listing ID DENC2028312
Sold Date 08/29/22
Style Colonial
Bedrooms 4
Full Baths 2
Half Baths 1
HOA Fees $5/ann
HOA Y/N Y
Abv Grd Liv Area 2,275
Originating Board BRIGHT
Year Built 1970
Annual Tax Amount $3,818
Tax Year 2021
Lot Size 0.390 Acres
Acres 0.39
Lot Dimensions 92.50 x 120.00
Property Description
This hidden gem is desirable for so many reasons and is ready for its new owner to return its shine. Located in the picturesque rolling hills of Drummond Hill within walking distance to shopping, restaurants, parks, elementary school, community pool, bus route and more, this home easily proves that it has everything to offer to its lucky new owner. In need of some TLC but the perfect canvas for transforming into your very own dream house! Step in through the covered front porch and be pleased to find a generous amount of living space on this main level. The foyer hosts a large coat closet, powder room access and access to the 2-car, oversized turned garage. The living room is very generously sized and boasts two bright windows that flood the space with natural and cheerful sunlight. Continue into the dining room through a double wide door entryway and notice the well appointed crown molding and chair rail and beautiful blonde hardwood floors. This room opens to the spacious eat-in kitchen where you have plenty of options to design the kitchen of your dreams. Notice how the garde window above the sink overlooks the stunning backyard tree line views. Down the hall a little ways you will find a spacious pantry closet that you are sure to put to good use and a bonus room that can serve a variety of uses. You can use this room perfectly as a private home office OR you can convert it into a main level laundry room, it's perfect as a craft room or home study; all highly desirable uses. The large family room hosts even more gorgeous hardwood floors and a brick surround fireplace that is oh so cozy. Access the screened porch from this room and delight in the beauty of the outdoors that surround this home. Upstairs on the upper level you will find four very large bedrooms all with bright windows and spacious closets. The master bedroom has two closets, one is a walk-in. The private bath has a stall shower with glass enclosure. In addition to the three generously sized subsequent bedrooms, There is an additional full bathroom on this level as well with a very conveniently located linen closet in the hallway. The basement in this home offers plenty of storage options for your comfort and convenience with an easily accessible crawl space. A bonus feature in this home is the are hardwood floors under most of the carpets throughout the home. Another bonus you ask?...there is also natural gas available to you in the neighborhood . With this gem, you truly can have it all.
Location
State DE
County New Castle
Area Newark/Glasgow (30905)
Zoning NC6.5
Rooms
Other Rooms Living Room, Dining Room, Primary Bedroom, Bedroom 2, Bedroom 3, Bedroom 4, Kitchen, Family Room
Basement Full, Unfinished
Interior
Interior Features Breakfast Area, Carpet, Ceiling Fan(s), Chair Railings, Combination Dining/Living, Crown Moldings, Dining Area, Family Room Off Kitchen, Floor Plan - Traditional, Formal/Separate Dining Room, Kitchen - Eat-In, Kitchen - Table Space, Pantry, Primary Bath(s), Stall Shower, Tub Shower, Walk-in Closet(s), Wood Floors
Hot Water Electric
Heating Other
Cooling Central A/C
Flooring Carpet, Hardwood, Vinyl
Fireplaces Number 1
Fireplaces Type Brick
Equipment Built-In Microwave, Built-In Range, Dishwasher, Disposal, Dryer, Oven/Range - Electric, Refrigerator, Washer
Fireplace Y
Window Features Double Hung
Appliance Built-In Microwave, Built-In Range, Dishwasher, Disposal, Dryer, Oven/Range - Electric, Refrigerator, Washer
Heat Source Oil
Laundry Basement, Dryer In Unit, Washer In Unit
Exterior
Parking Features Garage - Side Entry, Inside Access, Oversized
Garage Spaces 6.0
Utilities Available Cable TV Available, Electric Available, Natural Gas Available, Sewer Available, Water Available
Water Access N
View Trees/Woods
Roof Type Pitched,Shingle
Accessibility None
Attached Garage 2
Total Parking Spaces 6
Garage Y
Building
Lot Description Backs to Trees, Corner, Front Yard, Rear Yard, SideYard(s), Trees/Wooded
Story 2
Foundation Crawl Space
Sewer Public Sewer
Water Public
Architectural Style Colonial
Level or Stories 2
Additional Building Above Grade, Below Grade
Structure Type Dry Wall
New Construction N
Schools
School District Christina
Others
Senior Community No
Tax ID 08-048.10-086
Ownership Fee Simple
SqFt Source Assessor
Acceptable Financing Conventional, Cash
Listing Terms Conventional, Cash
Financing Conventional,Cash
Special Listing Condition Standard
Read Less

Bought with Joanna Lynn Martin • RE/MAX Associates-Hockessin



