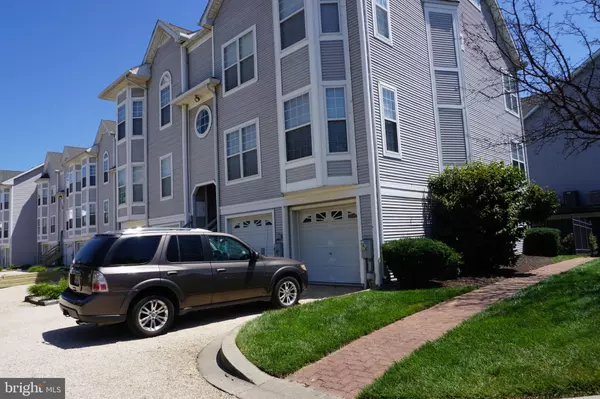For more information regarding the value of a property, please contact us for a free consultation.
315-A RED HEAD WAY #61 Havre De Grace, MD 21078
Want to know what your home might be worth? Contact us for a FREE valuation!

Our team is ready to help you sell your home for the highest possible price ASAP
Key Details
Sold Price $385,000
Property Type Condo
Sub Type Condo/Co-op
Listing Status Sold
Purchase Type For Sale
Square Footage 1,470 sqft
Price per Sqft $261
Subdivision None Available
MLS Listing ID MDHR2013688
Sold Date 08/29/22
Style Coastal
Bedrooms 3
Full Baths 2
Half Baths 1
Condo Fees $320/mo
HOA Y/N N
Abv Grd Liv Area 1,470
Originating Board BRIGHT
Year Built 2000
Annual Tax Amount $3,921
Tax Year 2021
Property Description
Wonderful waterfront condo with easy access from attached garage or one flight of stairs. Great views of the mouth of the Susquehanna River and Canvasback Cove marina from the balcony and living room. This unit has been gently lived in part time and meticulously kept. Large open floor plan on main level with powder room, 19' main bedroom with walk-in closet and en suite bath. The ground level has two additional bedrooms and bath. Both have walk outs to pool, docks and barbecue/picnic area. Live a vacation life style full time with water activities and all Havre de Grace has to offer: Great award winning restaurants, the light house and boardwalk, plenty of weekend events and a city you can walk in. Close to I-95 and two international airports. Plenty of storage space plus attached cabinets in the garage. Newer HVAC with 6 years of transferable warranty. Property is not in flood plain.
Location
State MD
County Harford
Zoning RB
Direction West
Rooms
Other Rooms Living Room, Dining Room, Primary Bedroom, Bedroom 2, Bedroom 3, Kitchen, Foyer, Bathroom 2, Primary Bathroom, Half Bath
Main Level Bedrooms 1
Interior
Interior Features Ceiling Fan(s), Combination Dining/Living, Entry Level Bedroom, Floor Plan - Open, Pantry, Primary Bath(s), Tub Shower, Walk-in Closet(s), Window Treatments
Hot Water Electric
Heating Central, Heat Pump(s)
Cooling Central A/C, Ceiling Fan(s)
Flooring Carpet, Ceramic Tile, Luxury Vinyl Tile
Equipment Built-In Microwave, Built-In Range, Dishwasher, Disposal, Oven/Range - Electric, Refrigerator, Washer/Dryer Stacked, Water Heater
Fireplace N
Window Features Bay/Bow,Low-E,Screens,Vinyl Clad
Appliance Built-In Microwave, Built-In Range, Dishwasher, Disposal, Oven/Range - Electric, Refrigerator, Washer/Dryer Stacked, Water Heater
Heat Source Electric
Laundry Hookup, Washer In Unit
Exterior
Exterior Feature Balcony
Parking Features Garage Door Opener, Garage - Front Entry, Inside Access
Garage Spaces 2.0
Utilities Available Electric Available, Cable TV Available, Sewer Available, Water Available
Amenities Available Picnic Area, Pool - Outdoor, Swimming Pool
Water Access N
View River, Marina, Water
Roof Type Architectural Shingle
Accessibility None
Porch Balcony
Attached Garage 1
Total Parking Spaces 2
Garage Y
Building
Story 2
Unit Features Garden 1 - 4 Floors
Foundation Slab
Sewer Public Sewer
Water Public
Architectural Style Coastal
Level or Stories 2
Additional Building Above Grade, Below Grade
Structure Type 9'+ Ceilings,Dry Wall
New Construction N
Schools
School District Harford County Public Schools
Others
Pets Allowed Y
HOA Fee Include Common Area Maintenance,Custodial Services Maintenance,Lawn Maintenance,Management,Pool(s),Reserve Funds,Road Maintenance,Snow Removal,Trash
Senior Community No
Tax ID 1306060021
Ownership Condominium
Horse Property N
Special Listing Condition Standard
Pets Allowed Size/Weight Restriction, Number Limit
Read Less

Bought with Stanley F Campbell • Integrity Real Estate



