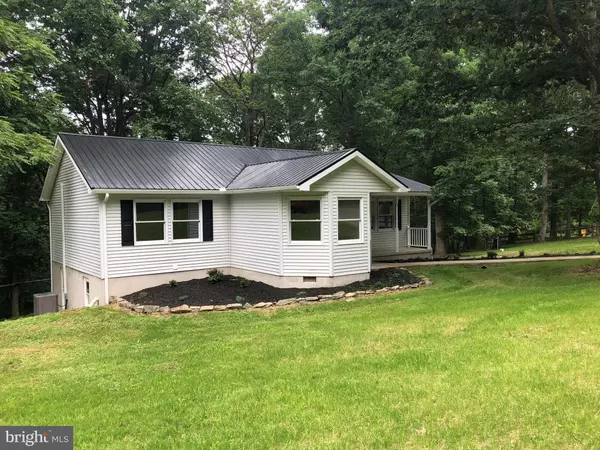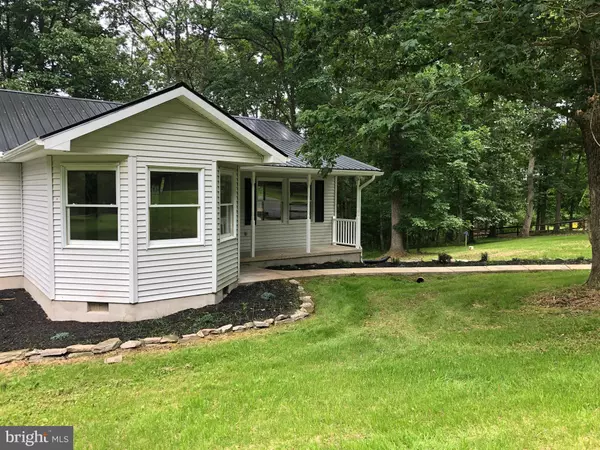For more information regarding the value of a property, please contact us for a free consultation.
139 CONE CT Martinsburg, WV 25405
Want to know what your home might be worth? Contact us for a FREE valuation!

Our team is ready to help you sell your home for the highest possible price ASAP
Key Details
Sold Price $400,000
Property Type Single Family Home
Sub Type Detached
Listing Status Sold
Purchase Type For Sale
Square Footage 2,620 sqft
Price per Sqft $152
Subdivision Horseshoe Bend
MLS Listing ID WVBE2009856
Sold Date 08/22/22
Style Ranch/Rambler
Bedrooms 5
Full Baths 3
HOA Fees $25/ann
HOA Y/N Y
Abv Grd Liv Area 1,620
Originating Board BRIGHT
Year Built 1992
Annual Tax Amount $1,352
Tax Year 2021
Lot Size 4.660 Acres
Acres 4.66
Property Description
Huge Price Improvement! This one will WOW you for sure!
Welcome Home! Have you been looking for that home that sits in the woods, well this 5 bedroom 3 bath, with over 2600 sq ft Rancher is absolutley AMAZING, don't miss your opportunity to see it! Come check out this gorgeous home on 4.66 acres, this is your true slice of Heaven in the Woods! This beauty is basically a new home with: a new roof, flooring, lighting, finished basement, fresh paint, new appliances, new cabinets, new granite counters, new Hvac, Laundry on the main level, and so many more things to list. You could easily make the downstairs of this home into a Mother in Law suite, it currently includes a full bath, and a second laundry area. This beautiful home has the perfect setting of close to Highways, but tucked away on a pretty private road with just a few houses. Sitting on this back deck will make you completely relax with the sounds a nature. Come check this one out and make it yours!
Location
State WV
County Berkeley
Zoning 101
Rooms
Basement Connecting Stairway, Full, Interior Access, Outside Entrance, Poured Concrete, Walkout Level, Fully Finished
Main Level Bedrooms 3
Interior
Interior Features Ceiling Fan(s), Family Room Off Kitchen, Floor Plan - Open, Kitchen - Galley, Kitchen - Table Space, Recessed Lighting, Upgraded Countertops, Walk-in Closet(s), Breakfast Area
Hot Water Electric
Heating Baseboard - Electric, Heat Pump(s)
Cooling Central A/C
Flooring Luxury Vinyl Plank
Fireplaces Number 1
Equipment Built-In Microwave, Dishwasher, Oven/Range - Electric, Refrigerator, Stainless Steel Appliances
Appliance Built-In Microwave, Dishwasher, Oven/Range - Electric, Refrigerator, Stainless Steel Appliances
Heat Source Electric
Laundry Lower Floor, Main Floor, Hookup
Exterior
Exterior Feature Deck(s), Porch(es)
Garage Spaces 5.0
Water Access N
View Trees/Woods
Roof Type Metal
Accessibility None
Porch Deck(s), Porch(es)
Total Parking Spaces 5
Garage N
Building
Story 2
Foundation Block
Sewer On Site Septic
Water Well
Architectural Style Ranch/Rambler
Level or Stories 2
Additional Building Above Grade, Below Grade
Structure Type Dry Wall
New Construction N
Schools
School District Berkeley County Schools
Others
Senior Community No
Tax ID 01 20000700140000
Ownership Fee Simple
SqFt Source Estimated
Acceptable Financing Cash, Conventional, FHA, USDA, VA
Listing Terms Cash, Conventional, FHA, USDA, VA
Financing Cash,Conventional,FHA,USDA,VA
Special Listing Condition Standard
Read Less

Bought with MARILYN BROWN • Exit Success Realty



