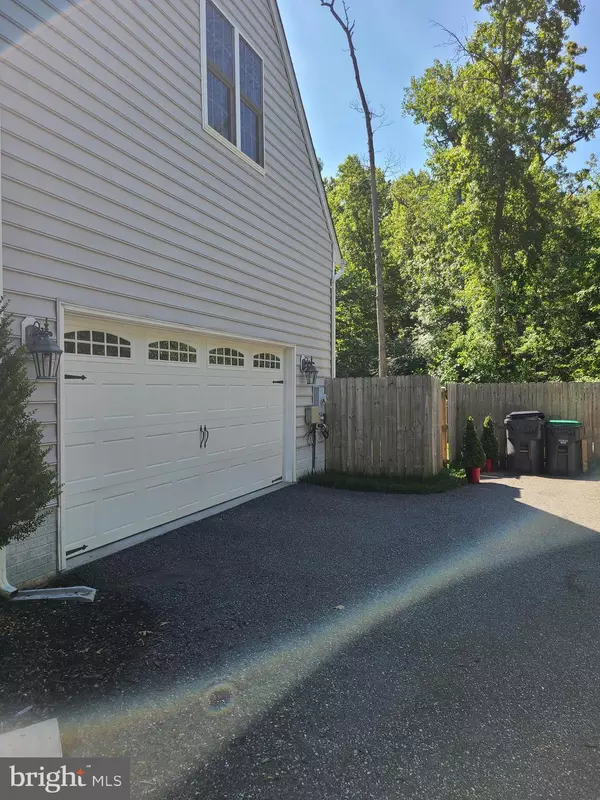For more information regarding the value of a property, please contact us for a free consultation.
4307 ARTILLERY RIDGE RD Fredericksburg, VA 22408
Want to know what your home might be worth? Contact us for a FREE valuation!

Our team is ready to help you sell your home for the highest possible price ASAP
Key Details
Sold Price $550,000
Property Type Single Family Home
Sub Type Detached
Listing Status Sold
Purchase Type For Sale
Square Footage 3,688 sqft
Price per Sqft $149
Subdivision Artillery Ridge
MLS Listing ID VASP2011236
Sold Date 08/18/22
Style Colonial
Bedrooms 4
Full Baths 3
Half Baths 1
HOA Y/N N
Abv Grd Liv Area 2,786
Originating Board BRIGHT
Year Built 2015
Annual Tax Amount $3,300
Tax Year 2022
Lot Size 0.577 Acres
Acres 0.58
Property Description
NO HOA
Original owners are presenting their beautiful 4 bedroom, 3 1/2 bath, 3 level home in Artillery Ridge. Features hardwood flooring, granite countertops, stainless steel appliances, chair molding in dining room, open floor plan, finished basement, large storage room, 2 car side load garage. Office on main level with French glass doors, Formal dining room leading into the kitchen and open to the family room with stone fireplace surround and hearth.
Upstairs you will find the large master bedroom on the left. There is a smaller 2nd closet in the corner and you will find a large walk-in closet as you enter the master bathroom. Master bathroom has a soaking tub, double vanity and separate shower. Laundry is upstairs on bedroom level. Walk-in closets are in 2 of the other 3 bedrooms. See the list of the rooms to see how large these bedrooms are. Come see for yourself!
Location
State VA
County Spotsylvania
Zoning R1
Direction Northwest
Rooms
Other Rooms Dining Room, Primary Bedroom, Bedroom 2, Bedroom 3, Bedroom 4, Kitchen, Game Room, Family Room, Foyer, Breakfast Room, Study, Laundry, Other, Storage Room, Utility Room, Bathroom 1
Basement Rear Entrance, Sump Pump, Partially Finished
Interior
Interior Features Combination Kitchen/Dining, Dining Area, Primary Bath(s), Chair Railings, Upgraded Countertops, Crown Moldings, Wood Floors
Hot Water Electric
Heating Heat Pump(s), Zoned
Cooling Heat Pump(s), Zoned
Flooring Wood, Carpet, Vinyl
Fireplaces Number 1
Fireplaces Type Gas/Propane, Mantel(s)
Equipment Washer/Dryer Hookups Only, Dishwasher, Disposal, Icemaker, Microwave, Oven/Range - Electric, Refrigerator, Water Dispenser
Fireplace Y
Appliance Washer/Dryer Hookups Only, Dishwasher, Disposal, Icemaker, Microwave, Oven/Range - Electric, Refrigerator, Water Dispenser
Heat Source Electric
Laundry Upper Floor, Washer In Unit, Dryer In Unit
Exterior
Exterior Feature Porch(es)
Fence Wood, Rear
Water Access N
Accessibility 32\"+ wide Doors
Porch Porch(es)
Garage N
Building
Lot Description Backs to Trees, Partly Wooded, Rear Yard
Story 3
Foundation Slab
Sewer Public Sewer
Water Public
Architectural Style Colonial
Level or Stories 3
Additional Building Above Grade, Below Grade
New Construction N
Schools
School District Spotsylvania County Public Schools
Others
Pets Allowed Y
Senior Community No
Tax ID 24F5-90-
Ownership Fee Simple
SqFt Source Estimated
Acceptable Financing Cash, Conventional, FHA, VA
Horse Property N
Listing Terms Cash, Conventional, FHA, VA
Financing Cash,Conventional,FHA,VA
Special Listing Condition Standard
Pets Allowed No Pet Restrictions
Read Less

Bought with Lisa A Frensley • Berkshire Hathaway HomeServices PenFed Realty
GET MORE INFORMATION




