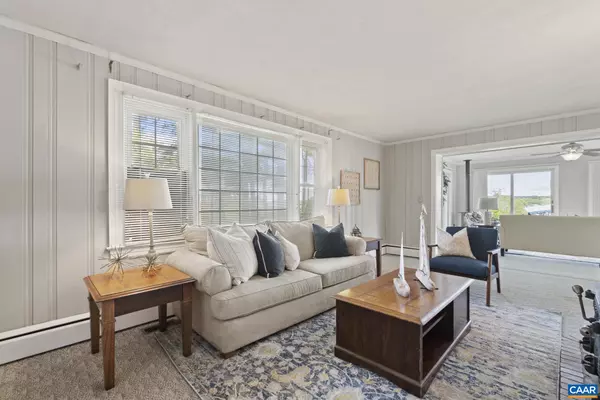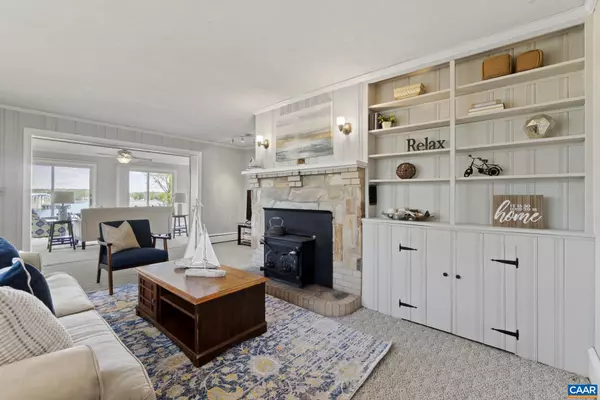For more information regarding the value of a property, please contact us for a free consultation.
154 TWIGGS FERRY RD Dutton, VA 23050
Want to know what your home might be worth? Contact us for a FREE valuation!

Our team is ready to help you sell your home for the highest possible price ASAP
Key Details
Sold Price $510,000
Property Type Single Family Home
Sub Type Detached
Listing Status Sold
Purchase Type For Sale
Square Footage 1,830 sqft
Price per Sqft $278
Subdivision None Available
MLS Listing ID 630133
Sold Date 08/17/22
Style Ranch/Rambler
Bedrooms 3
Full Baths 1
HOA Y/N N
Abv Grd Liv Area 1,830
Originating Board CAAR
Year Built 1951
Annual Tax Amount $2,485
Tax Year 2021
Lot Size 1.810 Acres
Acres 1.81
Property Description
Waterfront brick rancher nestled on top of a hill overlooking the beautiful Piankatank River! A private retreat, this home sits on just under 2 acres and offers a dock, large gazebo, boat lifts, deep water access, and a private beach. Main level has 1,830 square feet incl three generous bedrooms, a full bath w updated tile shower & bench, living room w gorgeous stone fireplace and built-ins, kitchen w gas cooking & new hood, and a family room with glass on three sides and incredible views of the river. Additional features include a newer 30-year roof, upgraded electrical, dual zone HVAC, and fresh paint. Unfinished 2nd floor is framed w plumbing rough-in, & unfinished basement offers walk-out access. Just off the home is a private, covered, open-air gazebo with power, grilling area, picnic benches & ceiling fan hookups. Walk down to the sand beach area to deploy your kayaks, or sit back and relax by the shore. Large dock has two powered boat lifts, a covered fish cleaning station w deep sink, dual countertops, water, power, and bench seating w storage. Lighting at end of the dock offers excellent fishing right from your chair! This property has it all!,Fireplace in Family Room,Fireplace in Sun Room
Location
State VA
County Mathews
Zoning R-1
Rooms
Other Rooms Dining Room, Kitchen, Family Room, Laundry, Mud Room, Full Bath, Additional Bedroom
Basement Partial, Unfinished, Walkout Level
Main Level Bedrooms 3
Interior
Interior Features Attic, Kitchen - Eat-In, Entry Level Bedroom
Heating Heat Pump(s)
Cooling Central A/C, Heat Pump(s), Wall Unit
Flooring Carpet, Ceramic Tile, Laminated, Wood
Fireplaces Number 2
Equipment Dryer, Washer/Dryer Hookups Only, Washer, Microwave, Cooktop
Fireplace Y
Appliance Dryer, Washer/Dryer Hookups Only, Washer, Microwave, Cooktop
Heat Source Electric
Exterior
Exterior Feature Porch(es)
Roof Type Composite
Accessibility None
Porch Porch(es)
Garage N
Building
Lot Description Open
Story 1
Foundation Brick/Mortar, Block
Sewer Septic Exists
Water Well
Architectural Style Ranch/Rambler
Level or Stories 1
Additional Building Above Grade, Below Grade
New Construction N
Schools
Elementary Schools Lee-Jackson
Middle Schools Thomas Hunter
High Schools Mathews
School District Mathews County Public Schools
Others
Senior Community No
Ownership Other
Special Listing Condition Standard
Read Less

Bought with Default Agent • Default Office



