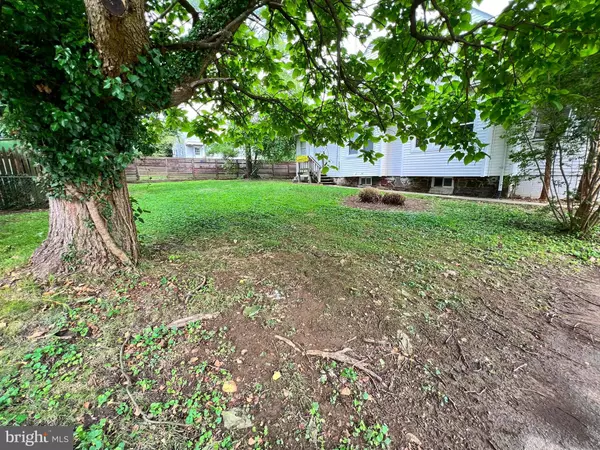For more information regarding the value of a property, please contact us for a free consultation.
4400 GRAND VIEW AVE Baltimore, MD 21211
Want to know what your home might be worth? Contact us for a FREE valuation!

Our team is ready to help you sell your home for the highest possible price ASAP
Key Details
Sold Price $250,000
Property Type Single Family Home
Sub Type Detached
Listing Status Sold
Purchase Type For Sale
Square Footage 1,236 sqft
Price per Sqft $202
Subdivision Medfield
MLS Listing ID MDBA2053516
Sold Date 08/16/22
Style Cape Cod
Bedrooms 3
Full Baths 2
HOA Y/N N
Abv Grd Liv Area 1,236
Originating Board BRIGHT
Year Built 1910
Annual Tax Amount $4,741
Tax Year 2021
Lot Size 3,127 Sqft
Acres 0.07
Property Description
Here is the chance to buy into the hippest and most fun of all of Baltimore's neighborhoods for a very modest price! This is a very rare 3 BR, 2 FB detached house in 21211/Medfield on an extra-wide double lot. Partially fenced, it has a street parking for two cars. With over 2000 ft.² of above grade living area, the main level has original oak floors, two bedrooms and a full bathroom. The kitchen is generous and is ready for your touch! A lovely breakfast area is adjacent to the kitchen, and the washer and dryer can be easily moved downstairs for more kitchen flexibility. Both the living room and dining room are well-sized, traditional spaces. The upper level bedroom, replete with another full bathroom, is huge at 39'x18' and has pine floors under the carpeting. The gas furnace for the HVAC system/central AC is a high-efficiency unit, helping to keep winter heating costs down. Typical Baltimore floor refinishing prices are between $3/sf and $3.50/sf for sanding and three coats of stain/polyurethane. Eat and drink at Luigi's Italian Deli, Artifact Coffee, Cosima, Union Craft Brewing, Golden West Cafe, Zissimo's and more! Shop at Service Photo Supply, Atomic Books, Howl, Vu Skateboard Shop, Cloud 9 Clothing, Hunting Ground, Paradiso and even more more! Play at the Skatepark of Hampden, Wyman Park, Druid Hill Park, Roosevelt Park and the Stony Run and Jones Falls trails! This neighborhood is simply awesome. AS IS SALE.
Location
State MD
County Baltimore City
Zoning R-5
Direction East
Rooms
Other Rooms Living Room, Dining Room, Bedroom 2, Bedroom 1, Bathroom 3
Basement Connecting Stairway, Daylight, Partial, Interior Access, Shelving, Unfinished
Main Level Bedrooms 2
Interior
Interior Features Carpet, Ceiling Fan(s), Combination Kitchen/Dining, Entry Level Bedroom, Formal/Separate Dining Room, Recessed Lighting, Wood Floors
Hot Water Natural Gas
Heating Forced Air
Cooling Ceiling Fan(s), Central A/C, Window Unit(s)
Flooring Carpet, Laminate Plank, Wood
Equipment Built-In Microwave, Dishwasher, Dryer - Front Loading, Oven - Single, Oven/Range - Gas, Refrigerator, Stove, Washer, Washer - Front Loading
Furnishings No
Fireplace N
Window Features Replacement,Screens
Appliance Built-In Microwave, Dishwasher, Dryer - Front Loading, Oven - Single, Oven/Range - Gas, Refrigerator, Stove, Washer, Washer - Front Loading
Heat Source Natural Gas
Laundry Main Floor
Exterior
Exterior Feature Porch(es), Screened
Garage Spaces 2.0
Fence Partially
Utilities Available Natural Gas Available, Phone Available, Sewer Available, Water Available
Water Access N
Roof Type Asphalt
Accessibility None
Porch Porch(es), Screened
Total Parking Spaces 2
Garage N
Building
Story 3
Foundation Brick/Mortar
Sewer Public Sewer
Water Public
Architectural Style Cape Cod
Level or Stories 3
Additional Building Above Grade, Below Grade
Structure Type Dry Wall
New Construction N
Schools
School District Baltimore City Public Schools
Others
Pets Allowed Y
Senior Community No
Tax ID 0327134791 013
Ownership Fee Simple
SqFt Source Assessor
Security Features Electric Alarm
Acceptable Financing Cash, Conventional, FHA, FHA 203(b), FHA 203(k)
Horse Property N
Listing Terms Cash, Conventional, FHA, FHA 203(b), FHA 203(k)
Financing Cash,Conventional,FHA,FHA 203(b),FHA 203(k)
Special Listing Condition Standard
Pets Allowed No Pet Restrictions
Read Less

Bought with Ashley Thomas Stearns • AB & Co Realtors, Inc.
GET MORE INFORMATION




