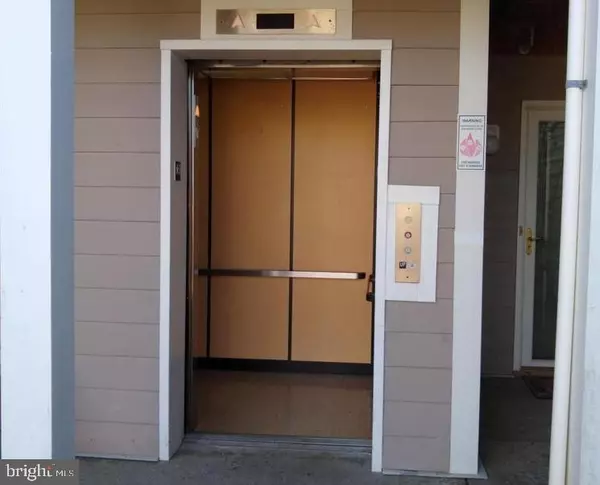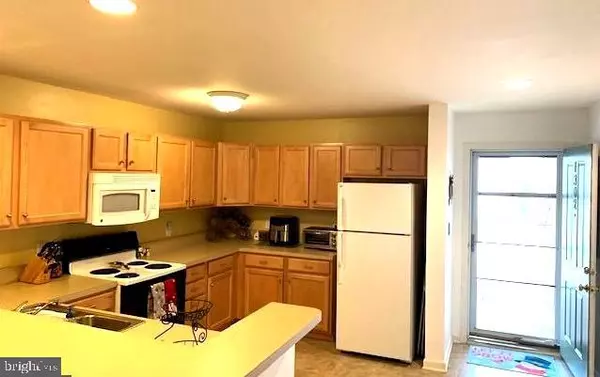For more information regarding the value of a property, please contact us for a free consultation.
1810-UNIT CONGRESSIONAL VILLAGE DR #1302 Middletown, DE 19709
Want to know what your home might be worth? Contact us for a FREE valuation!

Our team is ready to help you sell your home for the highest possible price ASAP
Key Details
Sold Price $205,000
Property Type Condo
Sub Type Condo/Co-op
Listing Status Sold
Purchase Type For Sale
Square Footage 1,050 sqft
Price per Sqft $195
Subdivision Congressional Villag
MLS Listing ID DENC2025624
Sold Date 08/15/22
Style Ranch/Rambler
Bedrooms 2
Full Baths 2
Condo Fees $300/mo
HOA Y/N N
Abv Grd Liv Area 1,050
Originating Board BRIGHT
Year Built 2007
Annual Tax Amount $1,537
Tax Year 2021
Lot Dimensions 0.00 x 0.00
Property Description
Welcome to Unit 1302, a sought after third floor condo in beautiful Congressional Village. This neutrally decorated unit can easily be accessed via the building's elevator or stairs and features an easy living floorplan. Once inside, the kitchen boasts ample cabinetry and workspace. Just beyond the kitchen, is the large open-concept dining and living room area. Entertaining will be a joy this Summer and Fall when utilizing the unit's roomy private outdoor living space featuring a fantastic screened porch and deck with your very own peaceful view of the treetops. This unit is complete with two generously sized bedrooms, two full baths and in-unit laundry. With this location, this unit will not last long. Arrange your tour today, 24 hours notice is required.
Location
State DE
County New Castle
Area South Of The Canal (30907)
Zoning 23R-3
Rooms
Main Level Bedrooms 2
Interior
Hot Water Electric
Heating Heat Pump(s)
Cooling Central A/C
Flooring Carpet, Vinyl
Equipment Dishwasher, Disposal, Dryer, Microwave, Refrigerator, Washer, Water Heater, Oven/Range - Electric
Appliance Dishwasher, Disposal, Dryer, Microwave, Refrigerator, Washer, Water Heater, Oven/Range - Electric
Heat Source Electric
Exterior
Exterior Feature Porch(es), Screened, Deck(s)
Amenities Available Elevator
Water Access N
View Trees/Woods
Accessibility None
Porch Porch(es), Screened, Deck(s)
Garage N
Building
Story 1
Unit Features Garden 1 - 4 Floors
Sewer Public Sewer
Water Public
Architectural Style Ranch/Rambler
Level or Stories 1
Additional Building Above Grade, Below Grade
New Construction N
Schools
School District Appoquinimink
Others
Pets Allowed Y
HOA Fee Include Common Area Maintenance,Ext Bldg Maint,Lawn Maintenance,Management,Trash,Snow Removal
Senior Community No
Tax ID 23-029.00-145.C.1302
Ownership Condominium
Acceptable Financing Cash, Conventional, VA, FHA
Listing Terms Cash, Conventional, VA, FHA
Financing Cash,Conventional,VA,FHA
Special Listing Condition Standard
Pets Allowed Number Limit
Read Less

Bought with Kathleen A Pigliacampi • Patterson-Schwartz - Greenville



