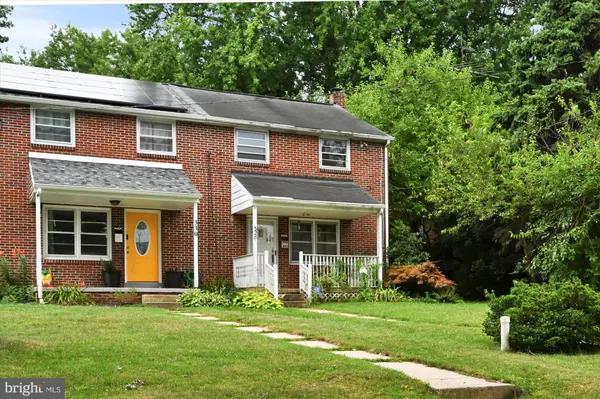For more information regarding the value of a property, please contact us for a free consultation.
328 WINTHROP DR Lancaster, PA 17603
Want to know what your home might be worth? Contact us for a FREE valuation!

Our team is ready to help you sell your home for the highest possible price ASAP
Key Details
Sold Price $198,000
Property Type Single Family Home
Sub Type Twin/Semi-Detached
Listing Status Sold
Purchase Type For Sale
Square Footage 1,160 sqft
Price per Sqft $170
Subdivision Prospect Heights
MLS Listing ID PALA2022484
Sold Date 08/15/22
Style Traditional
Bedrooms 3
Full Baths 1
Half Baths 1
HOA Y/N N
Abv Grd Liv Area 1,160
Originating Board BRIGHT
Year Built 1960
Annual Tax Amount $3,918
Tax Year 2021
Lot Size 5,227 Sqft
Acres 0.12
Lot Dimensions 0.00 x 0.00
Property Description
This West End home is ready for your personal touches! 3 bedrooms; 1 bathroom; plumbing/bathroom facilities in the walk-out basement. Hardwood floors throughout - some under carpeting. This home is situated on a quiet cul-de-sac with sidewalk lined streets. The neighbors are wonderful! People watch from the covered front porch or retreat to the fenced backyard under your covered patio. The lot backs up to farmland beyond the wooded property line. Shed has electric. Easy access to school, shopping and entertainment. Coming soon July 26. Showings begin July 29. Open house July 31 from 1 to 4 PM.
Location
State PA
County Lancaster
Area Lancaster City (10533)
Zoning RESIDENTIAL
Rooms
Other Rooms Living Room, Dining Room, Primary Bedroom, Bedroom 2, Bedroom 3, Kitchen, Basement, Utility Room, Attic, Full Bath, Half Bath
Basement Full
Interior
Interior Features Attic, Ceiling Fan(s), Formal/Separate Dining Room, Wood Floors
Hot Water Electric
Heating Forced Air
Cooling Central A/C
Flooring Hardwood
Equipment Dryer, Washer, Dishwasher, Disposal, Oven/Range - Gas, Oven - Wall
Fireplace N
Window Features Screens,Storm
Appliance Dryer, Washer, Dishwasher, Disposal, Oven/Range - Gas, Oven - Wall
Heat Source Natural Gas
Laundry Basement
Exterior
Exterior Feature Patio(s), Porch(es)
Fence Board
Water Access N
View Garden/Lawn, Street, Trees/Woods
Roof Type Shingle,Composite
Accessibility 2+ Access Exits
Porch Patio(s), Porch(es)
Road Frontage Public
Garage N
Building
Lot Description Backs to Trees, Cul-de-sac, Front Yard, Rear Yard
Story 2
Foundation Block
Sewer Public Sewer
Water Public
Architectural Style Traditional
Level or Stories 2
Additional Building Above Grade, Below Grade
New Construction N
Schools
School District School District Of Lancaster
Others
Senior Community No
Tax ID 338-42225-0-0000
Ownership Fee Simple
SqFt Source Assessor
Security Features Smoke Detector
Acceptable Financing Cash, Conventional, FHA, VA
Listing Terms Cash, Conventional, FHA, VA
Financing Cash,Conventional,FHA,VA
Special Listing Condition Standard
Read Less

Bought with Ervin J Barkman • Kingsway Realty - Lancaster
GET MORE INFORMATION




