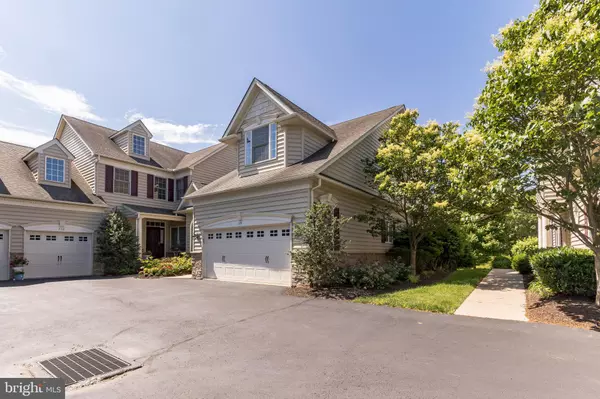For more information regarding the value of a property, please contact us for a free consultation.
210 W KENNEDY RD North Wales, PA 19454
Want to know what your home might be worth? Contact us for a FREE valuation!

Our team is ready to help you sell your home for the highest possible price ASAP
Key Details
Sold Price $555,500
Property Type Townhouse
Sub Type End of Row/Townhouse
Listing Status Sold
Purchase Type For Sale
Square Footage 1,831 sqft
Price per Sqft $303
Subdivision Montgomery Walk
MLS Listing ID PAMC2043204
Sold Date 08/08/22
Style Colonial
Bedrooms 3
Full Baths 3
HOA Fees $410/mo
HOA Y/N Y
Abv Grd Liv Area 1,831
Originating Board BRIGHT
Year Built 2008
Annual Tax Amount $6,512
Tax Year 2021
Lot Size 1,831 Sqft
Acres 0.04
Lot Dimensions 0.00 x 0.00
Property Description
Welcome Home! Beautifully maintained 3 bedroom, 3 full bath end unit townhome in desirable Montgomery Walk offers carefree living in an exclusive 55+ active adult community. Covered front porch entry into the spectacular open layout kitchen, dining room and living room, perfect for entertaining and family gatherings. The eat in kitchen features hardwood floors, 42” cabinets, center island with breakfast bar, stainless steel appliances, gas cooking and adjoining dining area with slider to the private deck. Retractable awning on the deck provides a great spot to relax in any weather. The living room offers dramatic vaulted ceiling, gas fireplace, recessed lighting, and ceiling fan. The spacious main floor master suite features a large walk in closet, full bath with dual vanity, stall shower and soaking tub. The second bedroom has access to the full bath and would be perfect for home office or den. A laundry room with utility sink and cabinets, and a coat closet complete the first floor. Dramatic turned staircase leads to the upper level where you will find a large bedroom featuring vaulted ceiling, recessed lighting, full bath, walk in closet and a huge storage closet. Full basement with outside entrance offers additional living space if finished and many storage options. Two car attached garage with inside access. The community boasts a gorgeous clubhouse with fitness center, library, card room, billiard room, and movie room. Also offers a beautiful in ground pool, hot tub, tennis court and a putting green, all within walking distance! The association has an active social calendar to suit all interests. Condo fee includes landscape maintenance, snow and trash removal. Great Location! Montgomery Walk is located just minutes from Montgomeryville Mall, Wegman’s, English Village and Gwynedd Crossing Shopping Centers! Close to major routes including 309, 202, and PA Turnpike. Some rooms have been virtually staged and are not actually furnished. Schedule an appointment today!
Location
State PA
County Montgomery
Area Montgomery Twp (10646)
Zoning R3B
Direction Northeast
Rooms
Other Rooms Living Room, Primary Bedroom, Bedroom 2, Bedroom 3, Kitchen, Basement, Breakfast Room, Laundry
Basement Full, Interior Access, Outside Entrance
Main Level Bedrooms 2
Interior
Interior Features Breakfast Area, Carpet, Ceiling Fan(s), Floor Plan - Open, Kitchen - Eat-In, Pantry, Recessed Lighting, Soaking Tub, Stall Shower, Tub Shower, Upgraded Countertops, Walk-in Closet(s), Wood Floors, Entry Level Bedroom
Hot Water Natural Gas
Heating Forced Air
Cooling Central A/C
Fireplaces Number 1
Equipment Built-In Microwave, Dishwasher, Disposal, Oven/Range - Gas, Stainless Steel Appliances
Fireplace Y
Appliance Built-In Microwave, Dishwasher, Disposal, Oven/Range - Gas, Stainless Steel Appliances
Heat Source Natural Gas
Laundry Main Floor
Exterior
Exterior Feature Deck(s)
Parking Features Garage - Front Entry, Inside Access
Garage Spaces 2.0
Amenities Available Billiard Room, Club House, Fitness Center, Game Room, Hot tub, Jog/Walk Path, Library, Pool - Outdoor, Putting Green, Tennis Courts
Water Access N
Accessibility None
Porch Deck(s)
Attached Garage 2
Total Parking Spaces 2
Garage Y
Building
Story 2
Foundation Block
Sewer Public Sewer
Water Public
Architectural Style Colonial
Level or Stories 2
Additional Building Above Grade, Below Grade
New Construction N
Schools
School District North Penn
Others
HOA Fee Include Common Area Maintenance,Lawn Maintenance,Snow Removal,Trash
Senior Community Yes
Age Restriction 55
Tax ID 46-00-01060-372
Ownership Fee Simple
SqFt Source Assessor
Acceptable Financing Cash, Conventional, FHA, VA
Listing Terms Cash, Conventional, FHA, VA
Financing Cash,Conventional,FHA,VA
Special Listing Condition Standard
Read Less

Bought with Brein Arlene Molino • Weichert Realtors
GET MORE INFORMATION




