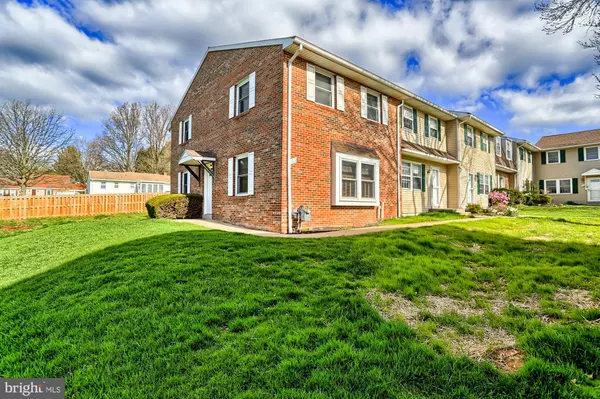For more information regarding the value of a property, please contact us for a free consultation.
163 FOX RUN DR York, PA 17403
Want to know what your home might be worth? Contact us for a FREE valuation!

Our team is ready to help you sell your home for the highest possible price ASAP
Key Details
Sold Price $105,000
Property Type Condo
Sub Type Condo/Co-op
Listing Status Sold
Purchase Type For Sale
Square Footage 1,900 sqft
Price per Sqft $55
Subdivision Village Of Fox Run
MLS Listing ID 1000428566
Sold Date 06/22/18
Style Colonial
Bedrooms 3
Full Baths 2
Half Baths 1
Condo Fees $275/mo
HOA Y/N N
Abv Grd Liv Area 1,400
Originating Board BRIGHT
Year Built 1974
Annual Tax Amount $2,491
Tax Year 2018
Property Description
Swim and lounge by the pool this summer! Check out this clean and well cared for end unit next to greenspace with a swing set for the kids. Just move in and enjoy the pool. Skip the lawn care, skip the snow removal, this association takes care of everything INCLUDING the exterior of the home (new roof in 2017) PLUS a community pool. Easy living in this 3 Bedroom, 2.5 Bath end unit townhome with updated kitchen, stainless steel appliances, dining room, family room and partially finished media room in the basement, efficient gas heat and central air. The furniture and weights stay if you want them as well as washer and dryer! Quiet neighborhood with tree-lined walks, off street parking AND a carport all within easy access to Route 83 and in Dallastown Schools. HOA covers exterior building maintenance, pool, water/sewer/trash, recreation facility, play area, carport, lawn care, snow removal.
Location
State PA
County York
Area York Twp (15254)
Zoning RESIDENTIAL
Rooms
Other Rooms Dining Room, Kitchen, Family Room, Basement, Bedroom 1, Media Room, Bathroom 2, Bathroom 3
Basement Full
Interior
Interior Features Formal/Separate Dining Room
Hot Water Natural Gas
Heating Forced Air
Cooling Central A/C
Equipment Dishwasher, Oven/Range - Electric, Range Hood, Stainless Steel Appliances, Washer, Dryer, Water Heater
Fireplace N
Appliance Dishwasher, Oven/Range - Electric, Range Hood, Stainless Steel Appliances, Washer, Dryer, Water Heater
Heat Source Natural Gas
Exterior
Garage Spaces 1.0
Carport Spaces 1
Amenities Available Common Grounds, Pool - Outdoor, Recreational Center
Water Access N
Roof Type Asphalt
Accessibility None
Total Parking Spaces 1
Garage N
Building
Story 3
Sewer Public Sewer
Water Public
Architectural Style Colonial
Level or Stories 2
Additional Building Above Grade, Below Grade
New Construction N
Schools
School District Dallastown Area
Others
HOA Fee Include Common Area Maintenance,Ext Bldg Maint,Lawn Maintenance,Pool(s),Recreation Facility,Snow Removal,Trash,Water,Sewer
Tax ID 54-000-HI-0259-L0-C0054
Ownership Condominium
SqFt Source Estimated
Acceptable Financing Cash, FHA, VA, Conventional
Listing Terms Cash, FHA, VA, Conventional
Financing Cash,FHA,VA,Conventional
Special Listing Condition Standard
Read Less

Bought with Bobbi J Hughes • Coldwell Banker Realty



