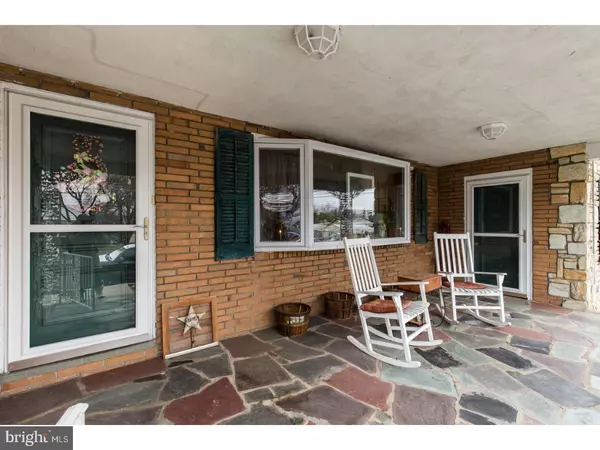For more information regarding the value of a property, please contact us for a free consultation.
839 HOFFNAGLE ST Philadelphia, PA 19111
Want to know what your home might be worth? Contact us for a FREE valuation!

Our team is ready to help you sell your home for the highest possible price ASAP
Key Details
Sold Price $312,500
Property Type Single Family Home
Sub Type Detached
Listing Status Sold
Purchase Type For Sale
Square Footage 1,741 sqft
Price per Sqft $179
Subdivision Fox Chase
MLS Listing ID 1000342026
Sold Date 06/19/18
Style Ranch/Rambler
Bedrooms 3
Full Baths 2
Half Baths 1
HOA Y/N N
Abv Grd Liv Area 1,741
Originating Board TREND
Year Built 1964
Annual Tax Amount $3,376
Tax Year 2018
Lot Size 8,625 Sqft
Acres 0.2
Lot Dimensions 75X115
Property Description
Feast your eyes on this lovely home in the highly desirable Fox Chase section of Philadelphia. Conveniently located and just a 2 minute drive from the Fox Chase train station. Ranch style home offers main floor laundry and a detached 2 car garage with plenty of storage space. Additional parking in the driveway is a major perk! Living room boasts beautiful hand scraped hardwood floors, gas fireplace, large bay windows and newly installed barn door that leads to den/entertainment room. Attic can be finished to create additional living space or storage. Updated kitchen with granite countertops, tiled backsplash and plenty of natural light. Exit the kitchen to a large patio and backyard, excellent for entertaining! This is a well kept house with updated mechanicals. Cozy, move in ready and a perfect place to come home to!
Location
State PA
County Philadelphia
Area 19111 (19111)
Zoning RSD2
Rooms
Other Rooms Living Room, Dining Room, Primary Bedroom, Bedroom 2, Kitchen, Family Room, Bedroom 1
Basement Full, Unfinished
Interior
Interior Features Kitchen - Eat-In
Hot Water Natural Gas
Heating Gas
Cooling Central A/C
Fireplaces Number 1
Fireplace Y
Heat Source Natural Gas
Laundry Main Floor
Exterior
Garage Spaces 4.0
Water Access N
Accessibility None
Total Parking Spaces 4
Garage Y
Building
Story 1
Sewer Public Sewer
Water Public
Architectural Style Ranch/Rambler
Level or Stories 1
Additional Building Above Grade
New Construction N
Schools
School District The School District Of Philadelphia
Others
Senior Community No
Tax ID 631392300
Ownership Fee Simple
Read Less

Bought with Therese Andrews • RE/MAX Affiliates



