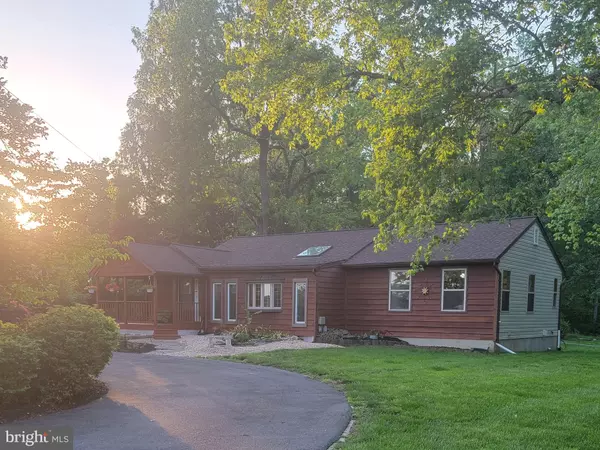For more information regarding the value of a property, please contact us for a free consultation.
912 UPPER PINDELL RD Lothian, MD 20711
Want to know what your home might be worth? Contact us for a FREE valuation!

Our team is ready to help you sell your home for the highest possible price ASAP
Key Details
Sold Price $410,000
Property Type Single Family Home
Sub Type Detached
Listing Status Sold
Purchase Type For Sale
Square Footage 2,000 sqft
Price per Sqft $205
Subdivision None Available
MLS Listing ID MDAA2033670
Sold Date 08/01/22
Style Ranch/Rambler
Bedrooms 3
Full Baths 2
Half Baths 1
HOA Y/N N
Abv Grd Liv Area 1,480
Originating Board BRIGHT
Year Built 1956
Annual Tax Amount $3,292
Tax Year 2021
Lot Size 0.600 Acres
Acres 0.6
Property Description
Country charm abounds this nice 3 bedroom, 2.5 bath cedar front home on over 1/2 acre on corner lot. Rural setting with convenience near the Chesapeake Bay, Annapolis, DC, Joint Andrews AFB and Baltimore. Vaulted ceiling cedar living room with skylight and a stone wall accent. Fresh paint, new engineered floors, new roof, newer well, updated HVAC approx. 4 yrs ago. Nice sized main bedroom w/ vaulted ceiling, a lot of natural light, updated bath w/whirlpool tub and large walk-in closet. Ready for you to move in and add some of your updates, finishes and personal touches. Being sold As Is. Oversized 2 car garage with above storage space. Additional smaller one car garage or additional storage space and a shed on property. Post Settlement Occupancy for garages only see disclosures. Circular blacktop driveway in front and back w/3 entrances, plenty of parking for all your toys, well maintained yard with many established perennials, fish pond and garden ready for you to grow! Invisible fencing with 3 collars that owners aren't currently using needs repairs. Large safe in basement conveys - sellers will not remove. Owner currently has Terminix termite protection plan. Globe 4 Star Home Protection/warranty Plan included.
Location
State MD
County Anne Arundel
Zoning RA
Rooms
Other Rooms Living Room, Kitchen, Basement
Basement Walkout Stairs, Connecting Stairway, Outside Entrance, Fully Finished
Main Level Bedrooms 3
Interior
Interior Features Attic, Ceiling Fan(s), Entry Level Bedroom, Floor Plan - Traditional, Kitchen - Eat-In, Pantry, Primary Bath(s), Recessed Lighting, Walk-in Closet(s), Upgraded Countertops, WhirlPool/HotTub, Built-Ins, Kitchen - Country, Kitchen - Table Space, Skylight(s), Stall Shower, Window Treatments
Hot Water Electric
Heating Heat Pump(s)
Cooling Heat Pump(s)
Flooring Engineered Wood, Ceramic Tile, Vinyl
Equipment Built-In Microwave, Dishwasher, Dryer, Extra Refrigerator/Freezer, Oven - Double, Oven/Range - Electric, Refrigerator, Washer, Dryer - Electric, Water Heater
Fireplace N
Appliance Built-In Microwave, Dishwasher, Dryer, Extra Refrigerator/Freezer, Oven - Double, Oven/Range - Electric, Refrigerator, Washer, Dryer - Electric, Water Heater
Heat Source Electric
Laundry Main Floor
Exterior
Exterior Feature Porch(es)
Parking Features Additional Storage Area, Garage - Front Entry, Garage Door Opener
Garage Spaces 11.0
Utilities Available Cable TV Available, Electric Available, Water Available, Phone Available
Water Access N
View Trees/Woods, Garden/Lawn
Roof Type Asphalt
Accessibility None
Porch Porch(es)
Total Parking Spaces 11
Garage Y
Building
Lot Description Backs to Trees, Corner, Landscaping, Rear Yard, Rural
Story 2
Foundation Crawl Space, Block, Slab, Concrete Perimeter
Sewer Septic Exists
Water Well
Architectural Style Ranch/Rambler
Level or Stories 2
Additional Building Above Grade, Below Grade
Structure Type Dry Wall,Wood Walls,Vaulted Ceilings
New Construction N
Schools
Elementary Schools Traceys
Middle Schools Southern
High Schools Southern
School District Anne Arundel County Public Schools
Others
Pets Allowed Y
Senior Community No
Tax ID 020800000215600
Ownership Fee Simple
SqFt Source Assessor
Security Features Smoke Detector
Acceptable Financing Cash, Conventional, FHA, VA
Horse Property N
Listing Terms Cash, Conventional, FHA, VA
Financing Cash,Conventional,FHA,VA
Special Listing Condition Standard
Pets Allowed No Pet Restrictions
Read Less

Bought with Elizabeth Ann Gould • Long & Foster Real Estate, Inc.



