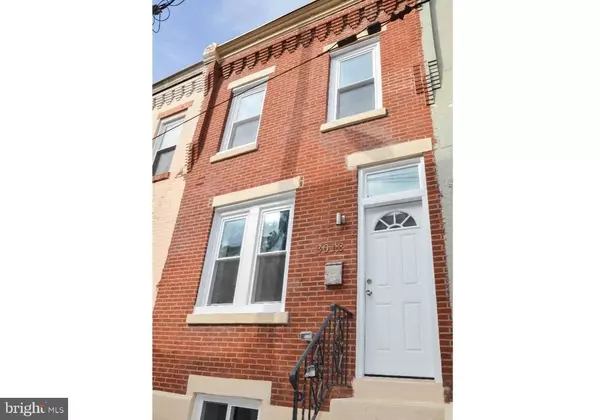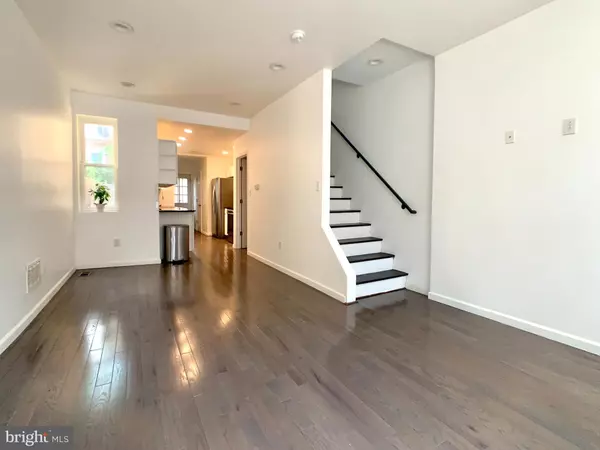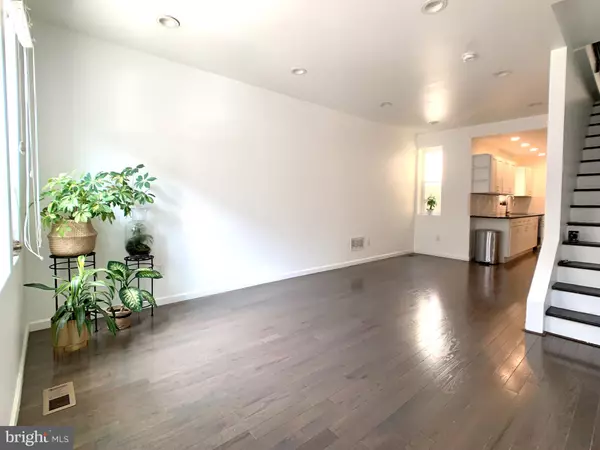For more information regarding the value of a property, please contact us for a free consultation.
3013 W HARPER ST Philadelphia, PA 19130
Want to know what your home might be worth? Contact us for a FREE valuation!

Our team is ready to help you sell your home for the highest possible price ASAP
Key Details
Sold Price $400,000
Property Type Townhouse
Sub Type Interior Row/Townhouse
Listing Status Sold
Purchase Type For Sale
Square Footage 1,300 sqft
Price per Sqft $307
Subdivision Fairmount
MLS Listing ID PAPH2117958
Sold Date 07/29/22
Style Straight Thru
Bedrooms 2
Full Baths 2
Half Baths 1
HOA Y/N N
Abv Grd Liv Area 1,050
Originating Board BRIGHT
Year Built 1925
Annual Tax Amount $3,982
Tax Year 2022
Lot Size 784 Sqft
Acres 0.02
Lot Dimensions 14.00 x 56.00
Property Description
Welcome to this wonderfully updated home in the Fairmont-Art Museum area. This well maintained 2 bedroom, 2.5 bathroom with a finished basement has the best combination of location, space and design features. In 2015 the home was renovated so you can enjoy the comforts of central air, recessed lighting, energy efficient windows, modern fixtures, etc. The prime location is close to parks, restaurants, cafes, public transport, highways, museums and so much more.
The home sits on a highly desirable dead end street that is quaint and quiet. The brick front is a great representation of the original charm of the home and will draw you in from the start. The first floor has an open floor plan with an oversized living room, dining area, kitchen, laundry, half bath and access to the yard. The living room has great natural light that beautifully highlights the warm toned hardwood floors flowing throughout. The dining area has plenty of space to host friends and family. The kitchen has shaker style white cabinets, granite counters, tile backsplash and stainless steel appliances. There is plenty of counter and storage space to suit your needs. The window above the sink is one of our favorite aspects and brings in even more natural light. In the rear of the home is the half bathroom and strategically placed washer and dryer - in a separate closet.
The backyard is spacious and private, making it the perfect space for relaxing, gardening and entertaining.
The 2nd floor has 2 bedrooms and a full bathroom. Both bedrooms have large windows bringing in great light and are good size rooms to suit many needs.
The bathroom has a tub and shower combination with custom tile surround. The modern vanity provides ample storage in the cabinets and drawers as well as an aesthetic appeal.
The finished basement is such a great bonus space with tile flooring and 8+ foot ceilings. The basement has a large room with tile flooring that can serve many purposes, such as a 2nd living room, a home office, a guest space, a gym, etc. There is also a full bathroom in the basement with a beautifully tiled walk-in shower with glass doors.
This home has all the features you have been seeking- a wonderfully updated home, with great space and in a prime location. Schedule your showing today!
Location
State PA
County Philadelphia
Area 19130 (19130)
Zoning RSA5
Rooms
Basement Fully Finished, Partially Finished, Sump Pump
Interior
Hot Water Electric
Heating Forced Air
Cooling Central A/C
Fireplace N
Heat Source Natural Gas
Laundry Main Floor
Exterior
Water Access N
Accessibility None
Garage N
Building
Story 2
Foundation Stone
Sewer Public Sewer
Water Public
Architectural Style Straight Thru
Level or Stories 2
Additional Building Above Grade, Below Grade
New Construction N
Schools
School District The School District Of Philadelphia
Others
Senior Community No
Tax ID 292178100
Ownership Fee Simple
SqFt Source Assessor
Acceptable Financing Cash, Conventional, FHA, VA
Listing Terms Cash, Conventional, FHA, VA
Financing Cash,Conventional,FHA,VA
Special Listing Condition Standard
Read Less

Bought with John Curtis • Keller Williams Main Line



