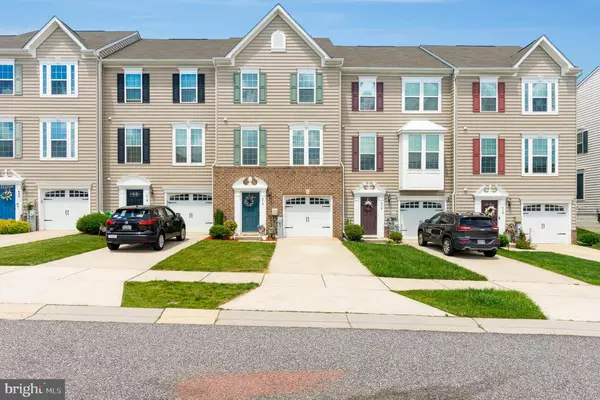For more information regarding the value of a property, please contact us for a free consultation.
416 CAHILL RD Abingdon, MD 21009
Want to know what your home might be worth? Contact us for a FREE valuation!

Our team is ready to help you sell your home for the highest possible price ASAP
Key Details
Sold Price $382,000
Property Type Townhouse
Sub Type Interior Row/Townhouse
Listing Status Sold
Purchase Type For Sale
Square Footage 2,160 sqft
Price per Sqft $176
Subdivision Monmouth Meadows
MLS Listing ID MDHR2013478
Sold Date 07/29/22
Style Colonial
Bedrooms 4
Full Baths 3
Half Baths 1
HOA Fees $17/qua
HOA Y/N Y
Abv Grd Liv Area 1,680
Originating Board BRIGHT
Year Built 2014
Annual Tax Amount $3,544
Tax Year 2022
Lot Size 2,060 Sqft
Acres 0.05
Property Description
Conveniently located in the community of Monmouth Meadows, this beautiful townhome is just what you are looking for. Built in 2014, this home has over 2100 square feet of finished living space. The generous size of the kitchen, granite counters, center island, and stainless appliances will surely impress. The open floor plan is perfect for entertaining or quiet night at home. The first floor bedroom with a full bath makes a great flex space as well. It would be perfect for a guest suite, office, exercise room, or even another family room. The upper level features a primary suite with full bath and walk in closet. The upper level laundry makes your life so much easier. Two extra bedrooms and a full. bath complete this level. Head outside and enjoy summer nights on your beautiful stamped concrete patio. You will also love the amenities that this community has to offer including a pool, fitness room, community center, and playground. Make your appointment today.
Location
State MD
County Harford
Zoning R3COS
Rooms
Other Rooms Kitchen, Family Room, Laundry
Basement Fully Finished
Interior
Interior Features Combination Kitchen/Dining, Entry Level Bedroom, Family Room Off Kitchen, Floor Plan - Open, Kitchen - Island, Primary Bath(s), Recessed Lighting, Soaking Tub, Walk-in Closet(s)
Hot Water Electric
Heating Forced Air
Cooling Central A/C, Ceiling Fan(s)
Equipment Built-In Microwave, Dishwasher, Disposal, Exhaust Fan, Icemaker, Stove, Washer, Dryer, Water Heater
Appliance Built-In Microwave, Dishwasher, Disposal, Exhaust Fan, Icemaker, Stove, Washer, Dryer, Water Heater
Heat Source Natural Gas
Exterior
Parking Features Garage - Front Entry, Garage Door Opener, Inside Access
Garage Spaces 3.0
Water Access N
Roof Type Composite,Shingle
Accessibility None
Attached Garage 1
Total Parking Spaces 3
Garage Y
Building
Story 2
Foundation Permanent
Sewer Public Sewer
Water Public
Architectural Style Colonial
Level or Stories 2
Additional Building Above Grade, Below Grade
New Construction N
Schools
School District Harford County Public Schools
Others
Senior Community No
Tax ID 1301397087
Ownership Fee Simple
SqFt Source Assessor
Acceptable Financing Cash, Conventional, FHA, VA
Listing Terms Cash, Conventional, FHA, VA
Financing Cash,Conventional,FHA,VA
Special Listing Condition Standard
Read Less

Bought with Theresa L Reilly • Cummings & Co. Realtors
GET MORE INFORMATION




