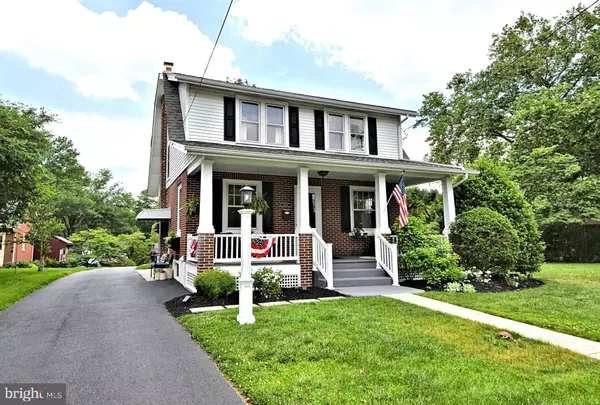For more information regarding the value of a property, please contact us for a free consultation.
1004 CHERRY ST Phoenixville, PA 19460
Want to know what your home might be worth? Contact us for a FREE valuation!

Our team is ready to help you sell your home for the highest possible price ASAP
Key Details
Sold Price $529,500
Property Type Single Family Home
Sub Type Detached
Listing Status Sold
Purchase Type For Sale
Square Footage 1,352 sqft
Price per Sqft $391
Subdivision Peacedale Court
MLS Listing ID PACT2027276
Sold Date 07/28/22
Style Dutch,Colonial
Bedrooms 3
Full Baths 2
HOA Y/N N
Abv Grd Liv Area 1,352
Originating Board BRIGHT
Year Built 1927
Annual Tax Amount $5,823
Tax Year 2021
Lot Size 0.459 Acres
Acres 0.46
Lot Dimensions 0.00 x 0.00
Property Description
Welcome home! Come sit with me on the porch!
This high curb appeal and meticulously maintained brick and vinyl sided 1927 Dutch Colonial home located in Phoenixvilles West End has an abundance of sophisticated charm and modern upgrades.
This rare find is on .46-acre lot with ample driveway parking and a two-car turnaround. A detached oversized two-car garage (24x24) contains substantial room for storage, yard tools, tinkering, and a 240-volt outlet for your EV. The beautifully landscaped fenced-in yard (56x40) installed by Rusticraft (2018) has thriving fullgrown bushes and flowers for you to enjoy year around. The private yard has convenient keyless lock access from the garage and house with a service and walkway gate. This inviting area is perfect for stargazing, listening to the PAHS Marching Band practice, entertaining (BBQ hook-up), dogs and kids. Not to mention the side yard is terrific for catching fireflies and the back yard has the smallest hill which is ideal for sledding! This central air conditioned (2019) with programmable thermostat home is innately cheery and comfortable with an abundance of natural light coming through the handsome wood windows and doors. Youll find yourself gazing out the windows often to peek at the roses in bloom on the trellis and flowers that fill the window boxes. Your adored collections and dried Limelight Hydrangea blooms from the garden can thoughtfully be displayed on the 8 over 1 and 6 over 1 wood windows.
Get cozy while watching the Phillies in the living room with the newly installed carpet (2022) by local Meaneys. The living room is the full width of the home with privacy plantation window shutters that allow the beautiful natural light to fill the room and show off the craftsmanship wood trim. The dining room with refinished original hardwood flooring, 8 foot tall ceilings, recessed LED lighting and Craftsman style windows will comfortably fit your family and friend gatherings, or a game night!
The eat-in kitchen (2005) was remodeled by local Aker Contractors and is a delight! Schrock cherry hardwood cabinets have several unique and special features such as spice cabinet, lazy susan wall and base cabinet, pantry pull-out, trash pull-out, slide-out foil and wrap drawer with crown and light rail moldings and under counter lighting. Youll love spending time cooking in the kitchen on the gas range and gorgeous quartz countertop with Jerusalem Gold Tumbled tile backsplash and where washing dishes is as quiet as can be with the Bosch dishwasher. The finished bonus basement rooms have direct access from the kitchen with a convenient side door to the driveway. It contains a Samsung washer and dryer with utility sink, bathroom with toilet and standing shower, area for an office, play and sitting area. The other side of the basement has an epoxy floor (2021) with a work bench and pantrythough the space can become anything that you would like! The 3-zone energy efficientpropane hot water baseboard heating system with programmable thermostat (2020) will keep you warm and cozy no matter which room you are in! The main bathroom (enhanced in 2019) is spa like spacious with recessed LED lighting, original soaker tub with wrap around shower hoop and linen closet. The (3) bedrooms are 11 x 12, 10x 14 and 11 x 12, all with remote ceiling fans with lights, original wood flooring and nicely sized closets with interior mirrors. Access to the attic is quick and easy through the pull-down attic ladder. This home is surrounded by tree-lined sidewalk streets and is walking distance ( 1 mile) to Schuylkill River Trail and historic downtown Phoenixville, where you can enjoy going to First Friday at Uncle Bs, the Farmers Market
and having breakfast at Your Moms Place! Conveniently close and short walking distance to Forestas Country Meat Market too!
Location
State PA
County Chester
Area Phoenixville Boro (10315)
Zoning R10 RES: 1 FAM
Rooms
Other Rooms Living Room, Bedroom 2, Bedroom 3, Bedroom 1, Bathroom 1, Bathroom 2, Attic
Basement Full, Fully Finished
Interior
Interior Features Ceiling Fan(s), Dining Area, Kitchen - Eat-In, Recessed Lighting, Soaking Tub, Stall Shower, Tub Shower, Wood Floors, Attic
Hot Water Propane
Heating Baseboard - Hot Water
Cooling Central A/C
Equipment Built-In Microwave, Dishwasher, Oven/Range - Gas, Oven - Self Cleaning
Fireplace N
Appliance Built-In Microwave, Dishwasher, Oven/Range - Gas, Oven - Self Cleaning
Heat Source Propane - Leased
Laundry Basement
Exterior
Garage Garage Door Opener, Oversized
Garage Spaces 8.0
Fence Partially, Vinyl
Waterfront N
Water Access N
Accessibility 2+ Access Exits
Parking Type Driveway, Detached Garage, Off Street, On Street
Total Parking Spaces 8
Garage Y
Building
Lot Description Front Yard, Level, Rear Yard, SideYard(s), Sloping, Landscaping
Story 2
Foundation Block
Sewer Public Sewer
Water Public
Architectural Style Dutch, Colonial
Level or Stories 2
Additional Building Above Grade, Below Grade
New Construction N
Schools
School District Phoenixville Area
Others
Senior Community No
Tax ID 15-12 -0330
Ownership Fee Simple
SqFt Source Assessor
Acceptable Financing Cash, Conventional, VA
Listing Terms Cash, Conventional, VA
Financing Cash,Conventional,VA
Special Listing Condition Standard
Read Less

Bought with Stacy Bernotas • Coldwell Banker Realty
GET MORE INFORMATION




