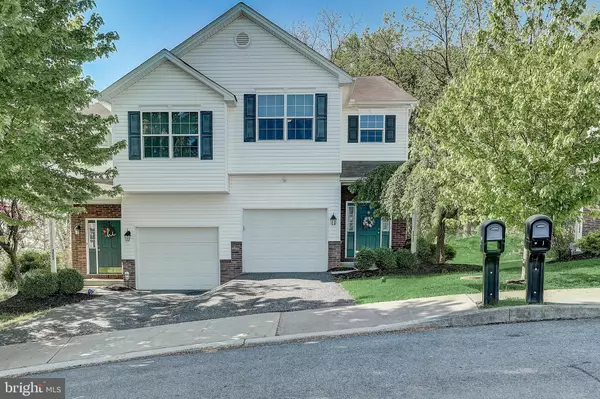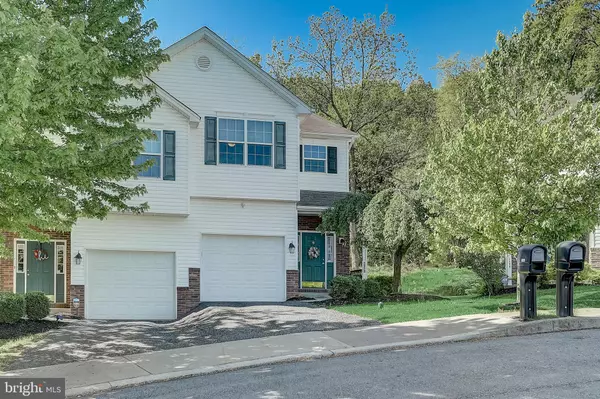For more information regarding the value of a property, please contact us for a free consultation.
1510 CREST PARK CT Bethlehem, PA 18015
Want to know what your home might be worth? Contact us for a FREE valuation!

Our team is ready to help you sell your home for the highest possible price ASAP
Key Details
Sold Price $275,500
Property Type Condo
Sub Type Condo/Co-op
Listing Status Sold
Purchase Type For Sale
Square Footage 1,772 sqft
Price per Sqft $155
Subdivision Bethlehem
MLS Listing ID PANH2002090
Sold Date 07/26/22
Style Colonial
Bedrooms 3
Full Baths 2
Half Baths 1
Condo Fees $175/mo
HOA Y/N N
Abv Grd Liv Area 1,772
Originating Board BRIGHT
Year Built 2011
Annual Tax Amount $6,648
Tax Year 2021
Lot Dimensions 0.00 x 0.00
Property Description
Attractive 3BR, 2.5 Bath twin condo on a cul-de-sac, nestled up to 9.5 acres of preserved wooded land. This home offers the excitement of a neighborhood as well as the privacy within your backyard. If activities are important to you, this home sits within minutes of Saucon Valleys Promenade Shops and downtown Bethlehem! If it is action you are looking for, this home is also close to Interstate 78, Lehigh Valley Airport, and provides an easy drive to the scenic Poconos, Philadelphia or New Jersey. In addition to location, this home is loaded with extras! The first floor boasts 9 foot ceilings with an open concept layout. As you walk in to the kitchen, you will fall in love with the bamboo hardwood flooring, birch cabinets, recessed lighting and stainless appliances. As you walk up to the 2nd floor, you will love to see that this layout includes a 2nd floor laundry room as well as an adequately sized Primary Bedroom. The home is full of additional upgrades including freshly painted deck, an attached garage and more! Come and see the best of both worlds- a thriving development and privacy in your backyard! All Showings will occur during the open houses from 1-4pm on Saturday, 5/21 and Sunday, 5/22.*
Location
State PA
County Northampton
Area Bethlehem City (12404)
Zoning RES
Rooms
Basement Full, Unfinished
Interior
Interior Features Pantry
Hot Water Electric
Heating Heat Pump(s)
Cooling Central A/C
Equipment Built-In Microwave, Built-In Range, Cooktop, Dishwasher, Oven - Single, Refrigerator, Stainless Steel Appliances, Energy Efficient Appliances
Fireplace N
Appliance Built-In Microwave, Built-In Range, Cooktop, Dishwasher, Oven - Single, Refrigerator, Stainless Steel Appliances, Energy Efficient Appliances
Heat Source Electric
Laundry Upper Floor
Exterior
Parking Features Garage - Front Entry
Garage Spaces 2.0
Amenities Available None
Water Access N
Roof Type Shingle
Accessibility None
Attached Garage 1
Total Parking Spaces 2
Garage Y
Building
Story 2
Foundation Concrete Perimeter
Sewer Public Sewer
Water Public
Architectural Style Colonial
Level or Stories 2
Additional Building Above Grade, Below Grade
New Construction N
Schools
Elementary Schools Freemansburg
Middle Schools East Hills
High Schools Freedom
School District Bethlehem Area
Others
Pets Allowed Y
HOA Fee Include Snow Removal,Lawn Maintenance
Senior Community No
Tax ID P7-16-12-9-0204
Ownership Condominium
Acceptable Financing Conventional
Listing Terms Conventional
Financing Conventional
Special Listing Condition Standard
Pets Allowed No Pet Restrictions
Read Less

Bought with Non Member • Non Subscribing Office



