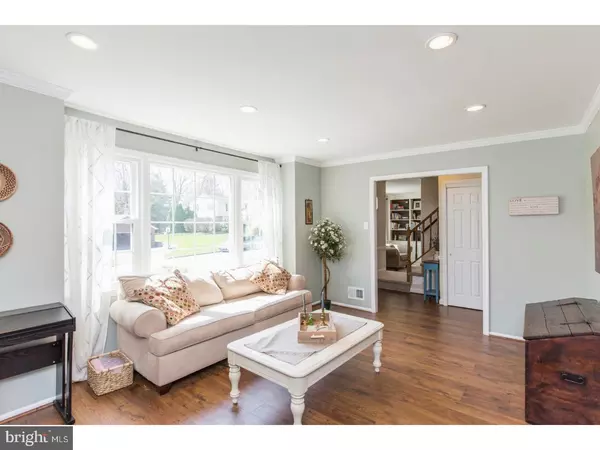For more information regarding the value of a property, please contact us for a free consultation.
899 MARKER DR West Chester, PA 19382
Want to know what your home might be worth? Contact us for a FREE valuation!

Our team is ready to help you sell your home for the highest possible price ASAP
Key Details
Sold Price $475,000
Property Type Single Family Home
Sub Type Detached
Listing Status Sold
Purchase Type For Sale
Square Footage 2,690 sqft
Price per Sqft $176
Subdivision None Available
MLS Listing ID 1000418950
Sold Date 06/22/18
Style Colonial
Bedrooms 4
Full Baths 2
Half Baths 1
HOA Y/N N
Abv Grd Liv Area 2,690
Originating Board TREND
Year Built 1979
Annual Tax Amount $5,187
Tax Year 2018
Lot Size 0.413 Acres
Acres 0.41
Lot Dimensions 0X0
Property Description
Welcome to 899 Marker Drive, a beautiful Colonial-style home in the highly sought after West Chester School District! Step into the inviting entryway offering updated flooring that spreads to the the bright living room with triple window and the formal dining room with access to the rear patio! Enjoy cooking in the open kitchen featuring an abundance of cabinet space, Corian countertops, upgraded appliances, recessed lighting, and a center island with breakfast bar. Spend some time in the spacious family room that boasts a cozy fireplace and custom built-in bookcase. Sip your morning coffee in the bright sunroom or on the paver patio, both offering peaceful views of the flat, fenced-in backyard. The first floor laundry and powder rooms offer convenience for you and your guests. Ascend to the second story and take in the impressive master suite featuring a sitting area, walk-in closet, and en suite bath. There are 3 additional, generously-sized bedrooms and a full hall bath on the second floor. The unfinished basement can be finished for additional living space or used as another storage option along with the 2-car garage! Conveniently located close to major roadways, shopping and dining! Don't let this move-in ready home get away!
Location
State PA
County Chester
Area West Goshen Twp (10352)
Zoning R3
Rooms
Other Rooms Living Room, Dining Room, Primary Bedroom, Bedroom 2, Bedroom 3, Kitchen, Family Room, Bedroom 1, Other
Basement Full, Unfinished
Interior
Interior Features Primary Bath(s), Kitchen - Island, Skylight(s), Ceiling Fan(s), Breakfast Area
Hot Water Electric
Heating Electric, Heat Pump - Gas BackUp, Forced Air
Cooling Central A/C
Flooring Wood, Fully Carpeted, Vinyl, Tile/Brick
Fireplaces Number 1
Fireplaces Type Brick
Equipment Built-In Range, Dishwasher, Refrigerator, Built-In Microwave
Fireplace Y
Appliance Built-In Range, Dishwasher, Refrigerator, Built-In Microwave
Heat Source Electric
Laundry Main Floor
Exterior
Exterior Feature Porch(es)
Garage Spaces 5.0
Utilities Available Cable TV
Water Access N
Roof Type Pitched,Shingle
Accessibility None
Porch Porch(es)
Attached Garage 2
Total Parking Spaces 5
Garage Y
Building
Lot Description Corner, Level
Story 2
Sewer Public Sewer
Water Public
Architectural Style Colonial
Level or Stories 2
Additional Building Above Grade
New Construction N
Schools
Elementary Schools Westtown-Thornbury
Middle Schools Stetson
High Schools West Chester Bayard Rustin
School District West Chester Area
Others
Senior Community No
Tax ID 52-05R-0080
Ownership Fee Simple
Read Less

Bought with Kathleen Ogilvie • BHHS Fox & Roach-Exton
GET MORE INFORMATION




