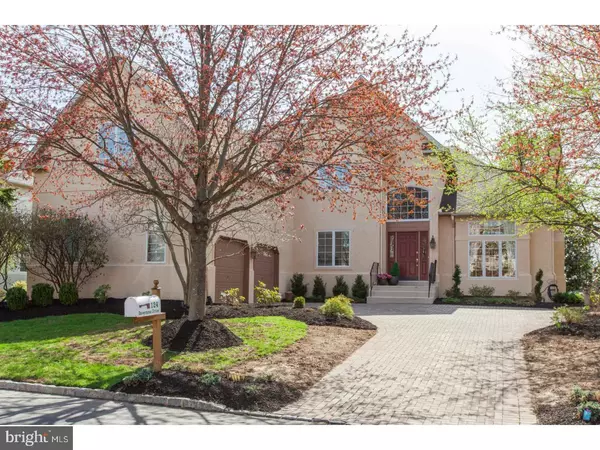For more information regarding the value of a property, please contact us for a free consultation.
124 INVERNESS DR Blue Bell, PA 19422
Want to know what your home might be worth? Contact us for a FREE valuation!

Our team is ready to help you sell your home for the highest possible price ASAP
Key Details
Sold Price $621,000
Property Type Single Family Home
Sub Type Detached
Listing Status Sold
Purchase Type For Sale
Square Footage 4,132 sqft
Price per Sqft $150
Subdivision Creekside At Blue Bell
MLS Listing ID 1000485430
Sold Date 06/22/18
Style Colonial
Bedrooms 4
Full Baths 3
Half Baths 1
HOA Fees $254/mo
HOA Y/N Y
Abv Grd Liv Area 4,132
Originating Board TREND
Year Built 1994
Annual Tax Amount $10,217
Tax Year 2018
Lot Size 0.290 Acres
Acres 0.29
Lot Dimensions 94X135
Property Description
Enjoy the best that Blue Bell Country Club has to offer. You will fall in love with this tastefully updated, wonderfully decorated home on one of the finest locations in the community. Foyer leads to the Home Office with French doors on one side, the other side has Living Room with slate, gas fireplace. Continuing through the house brings you to the dining room with sconces and large window seat. Updated eat-in Kitchen with (42") cabinets galore plus fabulous granite countertops and oversized island, great for entertaining. Large tiled sun room plus family room with surround sound. But there is more: wonderful craft/bonus room with built-in storage, full chalk-board wall and a cork board wall plus redone laundry room also with built in storage, both rooms with wood-like ceramic floors. Then up the dramatic steps to the 2nd floor. Enter the huge Master Suite and you will feel like you are at the finest Bed & Breakfast. You will never want to leave. The huge bedroom with sitting area, two walk-in custom closets all leading into the new Master Bath: updated jetted tub, tile back splash, granite counter tops, seamless shower door for walk-in shower with multiple shower heads including a rain shower head. What else could you want in a house? How about an outside as inviting as the inside. The large, gated, back brick patio has so much to offer - water fountain running over stones, a built in fire pit, plus views that go forever. 2 Zone HVAC, both systems replaced in 2017, Hot Water Heater replaced 2014.
Location
State PA
County Montgomery
Area Whitpain Twp (10666)
Zoning R6GC
Rooms
Other Rooms Living Room, Dining Room, Primary Bedroom, Bedroom 2, Bedroom 3, Kitchen, Family Room, Bedroom 1, Laundry, Other
Basement Full
Interior
Interior Features Kitchen - Eat-In
Hot Water Natural Gas
Heating Gas
Cooling Central A/C
Fireplaces Number 1
Fireplace Y
Heat Source Natural Gas
Laundry Main Floor
Exterior
Garage Spaces 4.0
Amenities Available Swimming Pool, Tennis Courts, Club House
Water Access N
Accessibility None
Total Parking Spaces 4
Garage N
Building
Story 2
Sewer Public Sewer
Water Public
Architectural Style Colonial
Level or Stories 2
Additional Building Above Grade
New Construction N
Schools
Elementary Schools Stony Creek
Middle Schools Wissahickon
High Schools Wissahickon Senior
School District Wissahickon
Others
HOA Fee Include Pool(s),Common Area Maintenance,Lawn Maintenance,Snow Removal,Trash,Alarm System
Senior Community No
Tax ID 66-00-02825-826
Ownership Fee Simple
Read Less

Bought with Jill A Daily • Long & Foster Real Estate, Inc.



