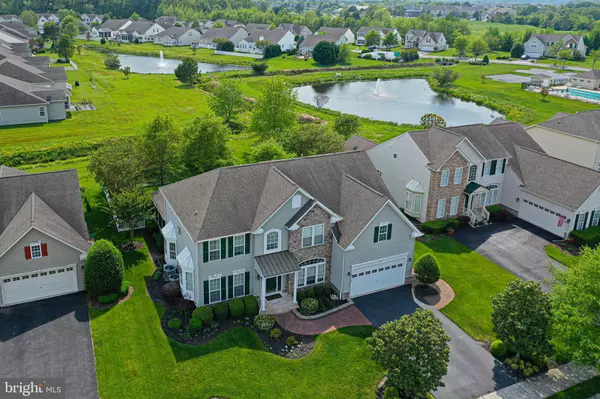For more information regarding the value of a property, please contact us for a free consultation.
37150 LORD BALTIMORE LN Ocean View, DE 19970
Want to know what your home might be worth? Contact us for a FREE valuation!

Our team is ready to help you sell your home for the highest possible price ASAP
Key Details
Sold Price $712,000
Property Type Single Family Home
Sub Type Detached
Listing Status Sold
Purchase Type For Sale
Square Footage 4,100 sqft
Price per Sqft $173
Subdivision Lord Baltimore
MLS Listing ID DESU2022260
Sold Date 07/21/22
Style Coastal,Colonial
Bedrooms 5
Full Baths 3
Half Baths 1
HOA Fees $88/ann
HOA Y/N Y
Abv Grd Liv Area 4,100
Originating Board BRIGHT
Year Built 2005
Tax Year 2021
Lot Size 10,454 Sqft
Acres 0.24
Lot Dimensions 80.00 x 130.00
Property Description
This move-in-ready home is located just 3 miles from Bethany Beach in the community of Lord Baltimore Landing which consists of approximately 87 single family homes on 1/4 acre lots with mature landscaping. The low HOA fees of $1200/yr include use of the outdoor pool and clubhouse along with common area maintenance and walking trail around the pond. Enjoy the warmer weather on your large screened porch or the rear deck overlooking your fenced back yard with beautiful landscaping and a few shade trees. The lot backs to the community common area, so there is plenty of privacy and no backyard neighbors. Inside the home there is room for everyone and everything with 4100 sq feet of living space and oversized 2 car garage. On the second floor ( accessible by front or back stairway) are 5 bedrooms including an owners suite with his and hers walk-in closets, en-suite & sitting area, additional bedroom w/ en-suite, 2 guest rooms with Jack and Jill bath, and a 5th bedroom (or second office/media room/etc) with built-in Murphy bed. The first floor foyer flows from the entryway with curved wooden staircase to the office through french doors on your right. Or head to the left towards the open living space, into the dining room (with slider access to the screened porch) through to the updated kitchen, breakfast area and family room w/ gas fireplace & floor-to-ceiling stone surround. Be sure to check out all of the photos including drone shots of the yard and the close proximity of this property to community pool & clubhouse amenities. The sellers are sad to go so soon, but a job relocation calls- so take advantage of this opportunity to own YOUR dream home at the beach!
Location
State DE
County Sussex
Area Baltimore Hundred (31001)
Zoning MR
Rooms
Other Rooms Living Room, Dining Room, Kitchen, Breakfast Room, Great Room, Laundry
Interior
Interior Features Ceiling Fan(s), Attic, Crown Moldings, Breakfast Area, Primary Bath(s), Recessed Lighting, Upgraded Countertops, Sprinkler System, Walk-in Closet(s), Wood Floors, Dining Area, Pantry, Tub Shower, Additional Stairway, Built-Ins, Carpet, Floor Plan - Open, Formal/Separate Dining Room
Hot Water Electric
Heating Heat Pump(s)
Cooling Central A/C
Flooring Hardwood, Carpet, Ceramic Tile
Fireplaces Number 1
Fireplaces Type Stone, Gas/Propane
Equipment Built-In Microwave, Built-In Range, Dishwasher, Disposal, Dryer - Electric, Oven/Range - Electric, Refrigerator, Washer, Water Heater, Stainless Steel Appliances
Furnishings No
Fireplace Y
Appliance Built-In Microwave, Built-In Range, Dishwasher, Disposal, Dryer - Electric, Oven/Range - Electric, Refrigerator, Washer, Water Heater, Stainless Steel Appliances
Heat Source Electric
Laundry Main Floor
Exterior
Exterior Feature Patio(s), Deck(s), Porch(es), Screened
Parking Features Garage Door Opener, Garage - Front Entry, Inside Access
Garage Spaces 4.0
Fence Vinyl
Amenities Available Club House, Common Grounds, Jog/Walk Path, Pool - Outdoor
Water Access N
Roof Type Asphalt
Accessibility 2+ Access Exits
Porch Patio(s), Deck(s), Porch(es), Screened
Attached Garage 2
Total Parking Spaces 4
Garage Y
Building
Lot Description Backs - Open Common Area, Front Yard, Landscaping, Level, Rear Yard, SideYard(s), Trees/Wooded
Story 2
Foundation Crawl Space
Sewer Public Sewer
Water Public
Architectural Style Coastal, Colonial
Level or Stories 2
Additional Building Above Grade, Below Grade
Structure Type 9'+ Ceilings,Dry Wall
New Construction N
Schools
Elementary Schools Lord Baltimore
High Schools Indian Riv
School District Indian River
Others
Pets Allowed Y
HOA Fee Include Common Area Maintenance,Pool(s)
Senior Community No
Tax ID 134-12.00-2640.00
Ownership Fee Simple
SqFt Source Estimated
Special Listing Condition Standard
Pets Allowed No Pet Restrictions
Read Less

Bought with JEANNIE MACK • Coastal Real Estate Group, LLC
GET MORE INFORMATION




