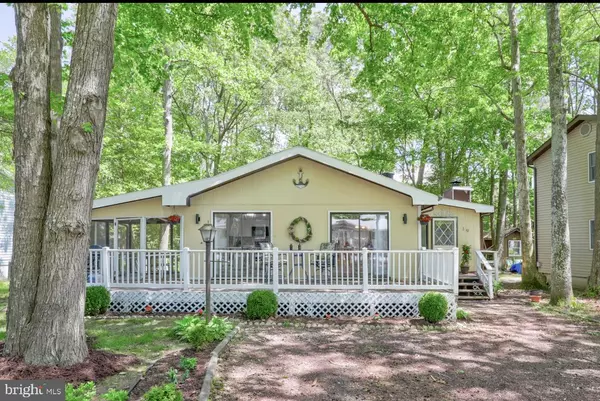For more information regarding the value of a property, please contact us for a free consultation.
19 DUXBURY RD Ocean Pines, MD 21811
Want to know what your home might be worth? Contact us for a FREE valuation!

Our team is ready to help you sell your home for the highest possible price ASAP
Key Details
Sold Price $285,000
Property Type Single Family Home
Sub Type Detached
Listing Status Sold
Purchase Type For Sale
Square Footage 1,374 sqft
Price per Sqft $207
Subdivision Ocean Pines - Nantucket
MLS Listing ID MDWO2008110
Sold Date 07/19/22
Style Contemporary,Ranch/Rambler
Bedrooms 3
Full Baths 2
HOA Fees $76/ann
HOA Y/N Y
Abv Grd Liv Area 1,374
Originating Board BRIGHT
Year Built 1976
Annual Tax Amount $1,357
Tax Year 2021
Lot Size 8,998 Sqft
Acres 0.21
Lot Dimensions 0.00 x 0.00
Property Description
Welcome home to your lovely, remarkably maintained 3BR, 2 BA contemporary one-level home located in highly sought after Ocean Pines, a private community offering an array of amenities including multiple pools, Community Center, marina, boat ramp, clubhouse, tennis/basketball courts, and an 18 hole golf course. Upon entering the home you will find original hardwood floors, a welcoming foyer, and oversized windows offering ample lighting that flows into the tastefully designed kitchen. This move-in ready home offers many upgrades including a newer roof (2015), new AC (2021), granite, fireplace, front patio, oversized deck, and sunroom where you can enjoy coastal living at its best. Located minutes from the beloved Ocean City, Maryland, this home is a must-see. Schedule your private tour today.
Location
State MD
County Worcester
Area Worcester Ocean Pines
Zoning R-3
Rooms
Main Level Bedrooms 3
Interior
Interior Features Ceiling Fan(s), Combination Dining/Living, Combination Kitchen/Dining, Floor Plan - Open, Kitchen - Island
Hot Water Electric
Heating Heat Pump - Gas BackUp
Cooling Central A/C
Fireplaces Number 1
Fireplaces Type Wood
Equipment Built-In Microwave, Dishwasher, Dryer, Oven/Range - Electric, Refrigerator, Washer, Washer - Front Loading
Furnishings No
Fireplace Y
Appliance Built-In Microwave, Dishwasher, Dryer, Oven/Range - Electric, Refrigerator, Washer, Washer - Front Loading
Heat Source Propane - Leased, Natural Gas Available
Exterior
Exterior Feature Porch(es), Screened
Water Access N
Accessibility None
Porch Porch(es), Screened
Garage N
Building
Story 1
Foundation Block, Crawl Space
Sewer Public Sewer
Water Public
Architectural Style Contemporary, Ranch/Rambler
Level or Stories 1
Additional Building Above Grade, Below Grade
New Construction N
Schools
Elementary Schools Showell
Middle Schools Stephen Decatur
High Schools Stephen Decatur
School District Worcester County Public Schools
Others
Senior Community No
Tax ID 2403093247
Ownership Fee Simple
SqFt Source Assessor
Special Listing Condition Standard
Read Less

Bought with JESSICA GRESCZYK • Engel & Volkers Ocean City



