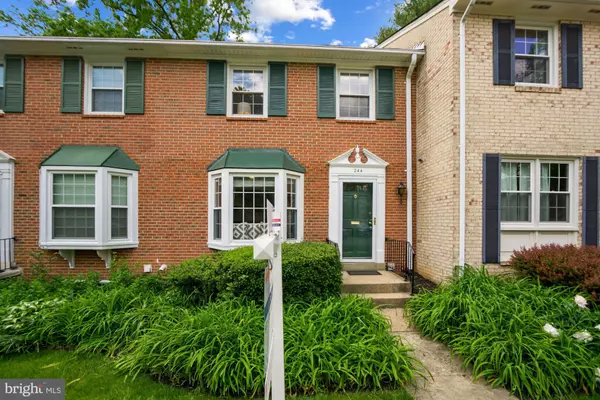For more information regarding the value of a property, please contact us for a free consultation.
244 COMMONS DR NW Vienna, VA 22180
Want to know what your home might be worth? Contact us for a FREE valuation!

Our team is ready to help you sell your home for the highest possible price ASAP
Key Details
Sold Price $575,000
Property Type Townhouse
Sub Type Interior Row/Townhouse
Listing Status Sold
Purchase Type For Sale
Square Footage 1,320 sqft
Price per Sqft $435
Subdivision Vienna Commons
MLS Listing ID VAFX2065600
Sold Date 07/15/22
Style Colonial
Bedrooms 3
Full Baths 2
Half Baths 2
HOA Fees $70/qua
HOA Y/N Y
Abv Grd Liv Area 1,320
Originating Board BRIGHT
Year Built 1969
Annual Tax Amount $8,011
Tax Year 2021
Lot Size 2,100 Sqft
Acres 0.05
Property Description
TWELVE solid reasons why I would choose this property over the many others available on the market. (1) Situated in the highly desirable Vienna Commons community in the heart of Vienna located off of Rt 123/Chain Bridge Rd/Maple Ave within minutes of shops, restaurants, and grocery stores, I-66, and the Vienna Metro. Enjoy the perks of the Town of Vienna from outdoor festivals and events for all ages, local Vienna Community Center, and Farmers Market, all within walking distance. (2) Kitchen: Renovated with upgraded cabinets, stainless steel appliances, granite countertops, Italian porcelain tile, fresh paint, pantry, and bay window. (3) Main Floor: Features fresh paint and hardwood floors that flow from the entryway to the living room and dining room. Conveniently located half bath near the entrance. Walkout to the backyard from living rooms sliding glass doors. (4) Master Bedroom: Spacious with high ceilings, hardwood floors, fresh paint, and en suite master bathroom. (5) Two Additional Bedrooms on Upper Level: Feature hardwood floors and fresh paint. (6) Bathrooms: Grade-1 high quality floor tile, updated vanities, and updated mirrors. (7) Family Room: On lower level with high ceilings, fresh paint, steam cleaned wall-to-wall carpet, next to convenient half bathroom. (8) Laundry/Utility Room: Large enough to easily accommodate newer washer and dryer, laundry sink, HVAC, hot water heater, with ample room for storage. (9) Outdoor Space: Fully fenced backyard with concrete patio and well-maintained grass. (10) Parking: One assigned parking space and visitor spaces. (11) Great School District: HS, MS, ES, and day care all within walking distance. (12) Well Cared-For: Pride of ownership shows in each and every part of this townhouse as owners have maintained and improved property.
Location
State VA
County Fairfax
Zoning 910
Interior
Hot Water Electric
Heating Central
Cooling Central A/C
Heat Source Electric
Exterior
Garage Spaces 1.0
Parking On Site 1
Water Access N
Accessibility None
Total Parking Spaces 1
Garage N
Building
Story 3
Foundation Block
Sewer Public Sewer
Water Public
Architectural Style Colonial
Level or Stories 3
Additional Building Above Grade, Below Grade
New Construction N
Schools
School District Fairfax County Public Schools
Others
Senior Community No
Tax ID 0383 30 0029
Ownership Fee Simple
SqFt Source Assessor
Special Listing Condition Standard
Read Less

Bought with Christopher Francis Owens • TTR Sotheby's International Realty

