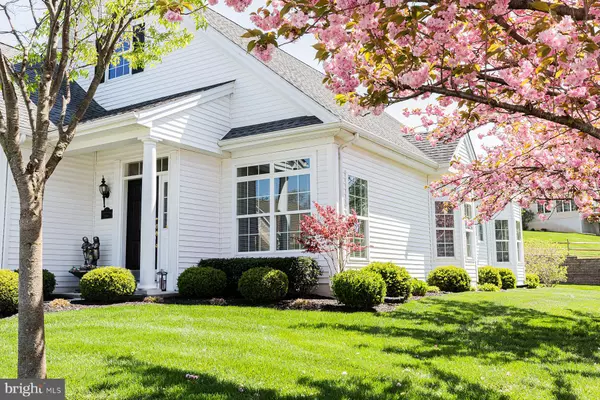For more information regarding the value of a property, please contact us for a free consultation.
1700 SPEEDWELL RD Lancaster, PA 17601
Want to know what your home might be worth? Contact us for a FREE valuation!

Our team is ready to help you sell your home for the highest possible price ASAP
Key Details
Sold Price $420,000
Property Type Single Family Home
Sub Type Detached
Listing Status Sold
Purchase Type For Sale
Square Footage 1,832 sqft
Price per Sqft $229
Subdivision Village Grande At Millers Run
MLS Listing ID PALA2017494
Sold Date 07/11/22
Style Contemporary
Bedrooms 2
Full Baths 2
HOA Fees $213/mo
HOA Y/N Y
Abv Grd Liv Area 1,832
Originating Board BRIGHT
Year Built 2013
Annual Tax Amount $5,214
Tax Year 2022
Lot Size 6,098 Sqft
Acres 0.14
Lot Dimensions 0.00 x 0.00
Property Description
Meticulously-maintained home in the Village Grande, maintenance-free 55+ neighborhood in East Hempfield Twp. Ideal corner lot offers beautiful views and privacy - a coveted location in the neighborhood. New construction in 2013, this home is like-new with gorgeous Brazilian-cherry hardwood floors throughout, stainless steel appliances, granite countertops and private back patio, Enjoy walking trails, a community center with swimming pool, fitness center, bocce and tennis/pickleball court and large gathering rooms to reserve for your events. This home is conveniently located just two miles to Rt 30, Rt 283 and adjacent to the Health Campus. A perfect downsize option - this home doesn't sacrifice your proximity to neighboring homes or upgrades - simply move in and enjoy!
Open houses Friday, 5/6, from 4pm - 7pm.
Saturday, 5/7, from 11am - 2pm.
Please ask your agent to schedule your open house showing for you or if, no agent, please stop by!
Location
State PA
County Lancaster
Area East Hempfield Twp (10529)
Zoning RESIDENTIAL
Rooms
Main Level Bedrooms 2
Interior
Interior Features Attic, Ceiling Fan(s), Entry Level Bedroom, Family Room Off Kitchen, Floor Plan - Open, Kitchen - Island, Recessed Lighting
Hot Water Natural Gas
Cooling Central A/C
Flooring Engineered Wood
Fireplace N
Heat Source Natural Gas
Laundry Main Floor
Exterior
Parking Features Garage Door Opener, Garage - Front Entry
Garage Spaces 2.0
Amenities Available Club House, Common Grounds, Community Center, Exercise Room, Fitness Center, Jog/Walk Path, Meeting Room, Pool - Outdoor, Shuffleboard, Tennis Courts
Water Access N
Accessibility None
Attached Garage 2
Total Parking Spaces 2
Garage Y
Building
Lot Description Backs - Open Common Area, Corner, Level
Story 1
Foundation Slab
Sewer Public Sewer
Water Public
Architectural Style Contemporary
Level or Stories 1
Additional Building Above Grade, Below Grade
New Construction N
Schools
School District Hempfield
Others
HOA Fee Include Common Area Maintenance,Health Club,Lawn Maintenance,Pool(s),Recreation Facility,Snow Removal
Senior Community No
Tax ID 290-96379-0-0000
Ownership Fee Simple
SqFt Source Assessor
Acceptable Financing Cash, Conventional
Listing Terms Cash, Conventional
Financing Cash,Conventional
Special Listing Condition Standard
Read Less

Bought with Allison Deutsch • Berkshire Hathaway HomeServices Homesale Realty



