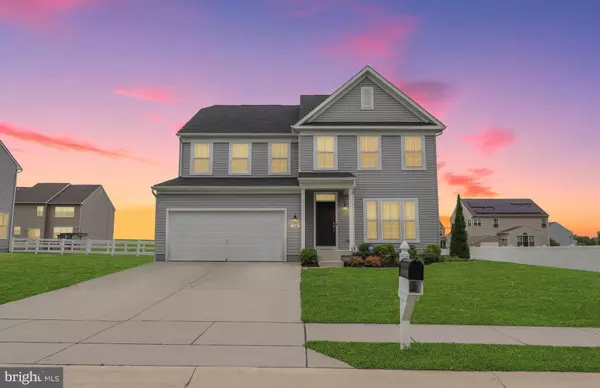For more information regarding the value of a property, please contact us for a free consultation.
38 THERESA WAY Magnolia, DE 19962
Want to know what your home might be worth? Contact us for a FREE valuation!

Our team is ready to help you sell your home for the highest possible price ASAP
Key Details
Sold Price $430,000
Property Type Single Family Home
Sub Type Detached
Listing Status Sold
Purchase Type For Sale
Square Footage 2,900 sqft
Price per Sqft $148
Subdivision Olde Field Village
MLS Listing ID DEKT2010922
Sold Date 07/08/22
Style Traditional
Bedrooms 4
Full Baths 2
Half Baths 1
HOA Fees $25/ann
HOA Y/N Y
Abv Grd Liv Area 2,156
Originating Board BRIGHT
Year Built 2018
Annual Tax Amount $1,378
Tax Year 2021
Lot Size 10,580 Sqft
Acres 0.24
Lot Dimensions 92.00 x 115.00
Property Description
Step into this like new home. This 3 year old home offers that open concept that everyone loves. You walk into an open foyer with a room to your right that could be an office or a dining room. This home offers 4 bedrooms and 2 full baths as well as a half bath downstairs. The kitchen has stainless steel appliances, granite, a walk in pantry and a great space for a coffee bar. You have a partially finished basement for extra living space. Your washer and dryer are upstairs for convenience when putting away laundry. There is a large primary bedroom with ensuite which offers a tiled shower and walk in closet. Youll love the LVT flooring in the downstairs living area and kitchen. Carpet in bedrooms and vinyl in baths. There is a 2 car garage and spacious drive for extra parking. The playground is just across the street in walking distance. Plus you have natural gas and electric is through Delaware Electric Cooperative. Close to Dover Airbase. All window treatments stay so pack your bags and move right in. This one wont last long. Call today for your private showing while still available.
Location
State DE
County Kent
Area Caesar Rodney (30803)
Zoning RES
Rooms
Other Rooms Living Room, Dining Room, Primary Bedroom, Sitting Room, Bedroom 2, Bedroom 3, Bedroom 4, Kitchen, Basement, Laundry, Mud Room, Primary Bathroom, Full Bath, Half Bath
Basement Full, Outside Entrance, Interior Access, Partially Finished, Walkout Stairs, Sump Pump, Improved
Interior
Interior Features Carpet, Ceiling Fan(s), Formal/Separate Dining Room, Kitchen - Island, Pantry, Primary Bath(s), Recessed Lighting, Stall Shower, Tub Shower, Upgraded Countertops, Walk-in Closet(s)
Hot Water Natural Gas
Heating Forced Air
Cooling Central A/C
Flooring Fully Carpeted, Other
Equipment Stainless Steel Appliances, Oven/Range - Gas, Built-In Microwave, Dishwasher, Refrigerator, Disposal, Washer, Dryer, Water Heater, Exhaust Fan
Fireplace N
Window Features Screens
Appliance Stainless Steel Appliances, Oven/Range - Gas, Built-In Microwave, Dishwasher, Refrigerator, Disposal, Washer, Dryer, Water Heater, Exhaust Fan
Heat Source Natural Gas
Laundry Upper Floor
Exterior
Parking Features Garage - Front Entry
Garage Spaces 4.0
Amenities Available Tot Lots/Playground
Water Access N
Roof Type Architectural Shingle
Accessibility 2+ Access Exits
Attached Garage 2
Total Parking Spaces 4
Garage Y
Building
Story 2
Foundation Block
Sewer Public Sewer
Water Public
Architectural Style Traditional
Level or Stories 2
Additional Building Above Grade, Below Grade
New Construction N
Schools
Elementary Schools Star Hill
Middle Schools Postlethwait
High Schools Caesar Rodney
School District Caesar Rodney
Others
HOA Fee Include Common Area Maintenance
Senior Community No
Tax ID SM-00-12101-01-7000-000
Ownership Fee Simple
SqFt Source Assessor
Security Features Smoke Detector,Security System
Acceptable Financing Cash, Conventional, VA, USDA, FHA
Listing Terms Cash, Conventional, VA, USDA, FHA
Financing Cash,Conventional,VA,USDA,FHA
Special Listing Condition Standard
Read Less

Bought with Francis J Gilson III • RE/MAX Associates - Newark
GET MORE INFORMATION




