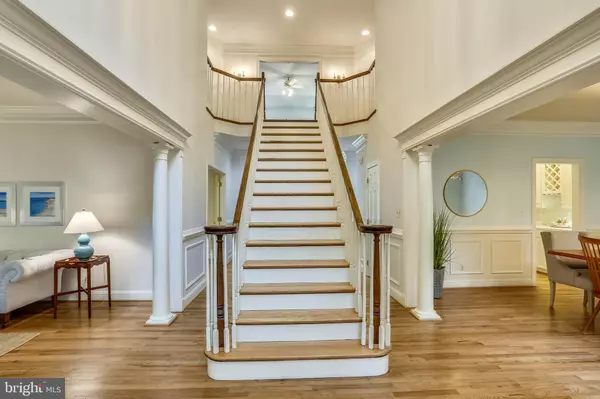For more information regarding the value of a property, please contact us for a free consultation.
1418 SIR WILLIAM WAY Crownsville, MD 21032
Want to know what your home might be worth? Contact us for a FREE valuation!

Our team is ready to help you sell your home for the highest possible price ASAP
Key Details
Sold Price $1,035,000
Property Type Single Family Home
Sub Type Detached
Listing Status Sold
Purchase Type For Sale
Square Footage 5,232 sqft
Price per Sqft $197
Subdivision Cranberry Woods
MLS Listing ID MDAA2029102
Sold Date 07/07/22
Style Colonial
Bedrooms 5
Full Baths 4
Half Baths 1
HOA Fees $60/ann
HOA Y/N Y
Abv Grd Liv Area 3,852
Originating Board BRIGHT
Year Built 1994
Annual Tax Amount $8,701
Tax Year 2022
Lot Size 1.210 Acres
Acres 1.21
Property Description
Privacy and luxury best describes this 5,200 sq. ft. center hall Colonial in this sought after Crownsville community. Situated on a private 1.2 acre site, this 5 bedroom, 4.5 bath home is located at the dead end of a private road surrounded by 97 acres of wooded open space. The welcoming brick gates, walkway and front faade warmly introduces the grand entrance foyer with soaring ceilings. The open floorplan provides a spectacular venue for entertaining which transitions seamlessly to cozy living spaces. Functionality and elegance were not spared in this meticulously crafted home showcasing design inspired details including masterful millwork finishes, turnkey decorator paint palette, gleaming refinished hardwood floors and stairs, high ceilings and butlers pantry off the formal dining room. Complementing the main level are the updated powder room, private office and gourmet kitchen open to the family room with wood burning fireplace which spills out to the 28x14 deck overlooking acres of wooded open space. On the upper level, the generous primary bedroom suite includes a completely updated spa inspired bath, an enviable walk-in closet plus an adjoining sitting room. Two additional newly updated baths, en-suite in bedroom #2, the convenience of a spacious laundry room plus a large bonus room suitable for an additional bedroom complete the upper level. The cavernous 1,380 sq. ft. lower level includes a sprawling recreational room with wet bar and built-in for the home entertainment center. A 5th bedroom and bath makes for an ideal au-paire living arrangement. Auto aficionados will appreciate the side load 3 car garage and nature enthusiasts will love the wooded community open space with meandering streams and walking trails. All this and ideally located near downtown Annapolis with easy access to Westfield and Harbour Center Malls in the Parole Towne Center, the newly designed Preserve at Eisenhower Golf Course and Routes 50/2 and I97. Only 16.4 miles to BWI International Airport.
Location
State MD
County Anne Arundel
Zoning RA
Direction East
Rooms
Other Rooms Living Room, Dining Room, Primary Bedroom, Sitting Room, Bedroom 2, Bedroom 3, Bedroom 4, Bedroom 5, Kitchen, Game Room, Family Room, Library, Laundry, Other
Basement Fully Finished, Connecting Stairway, Heated, Interior Access, Windows
Interior
Interior Features Family Room Off Kitchen, Built-Ins, Primary Bath(s), Wood Floors, Floor Plan - Open, Formal/Separate Dining Room, Butlers Pantry, Chair Railings, Crown Moldings, Kitchen - Gourmet, Kitchen - Island, Kitchen - Table Space, Pantry, Soaking Tub, Tub Shower, Upgraded Countertops, Walk-in Closet(s), Water Treat System, Wet/Dry Bar, Attic, Ceiling Fan(s), Carpet, Recessed Lighting, Breakfast Area
Hot Water Electric
Heating Heat Pump(s), Humidifier, Zoned
Cooling Central A/C, Heat Pump(s), Ceiling Fan(s), Zoned
Flooring Hardwood, Carpet, Ceramic Tile
Fireplaces Number 1
Fireplaces Type Brick, Mantel(s), Wood
Equipment Cooktop, Dishwasher, Oven - Double, Refrigerator, Washer, Built-In Microwave, Dryer - Electric, Exhaust Fan, Extra Refrigerator/Freezer, Oven - Wall, Water Conditioner - Rented, Water Heater, Range Hood
Fireplace Y
Window Features Double Pane,Screens,Double Hung,Vinyl Clad,Wood Frame
Appliance Cooktop, Dishwasher, Oven - Double, Refrigerator, Washer, Built-In Microwave, Dryer - Electric, Exhaust Fan, Extra Refrigerator/Freezer, Oven - Wall, Water Conditioner - Rented, Water Heater, Range Hood
Heat Source Electric
Laundry Upper Floor
Exterior
Exterior Feature Deck(s)
Parking Features Garage Door Opener, Garage - Side Entry, Inside Access
Garage Spaces 13.0
Utilities Available Cable TV Available, Electric Available, Phone Available, Under Ground
Amenities Available Common Grounds, Jog/Walk Path
Water Access N
View Trees/Woods
Roof Type Architectural Shingle
Street Surface Black Top
Accessibility None
Porch Deck(s)
Road Frontage Private
Attached Garage 3
Total Parking Spaces 13
Garage Y
Building
Lot Description Backs to Trees, Backs - Open Common Area, Landscaping, No Thru Street, Partly Wooded
Story 3
Foundation Active Radon Mitigation
Sewer Private Septic Tank
Water Well
Architectural Style Colonial
Level or Stories 3
Additional Building Above Grade, Below Grade
Structure Type 9'+ Ceilings,2 Story Ceilings
New Construction N
Schools
Elementary Schools South Shore
Middle Schools Old Mill Middle School South
High Schools Old Mill
School District Anne Arundel County Public Schools
Others
HOA Fee Include Common Area Maintenance,Management,Reserve Funds
Senior Community No
Tax ID 020219690051234
Ownership Fee Simple
SqFt Source Assessor
Security Features Security System,Smoke Detector
Horse Property N
Special Listing Condition Standard
Read Less

Bought with David Orso • Berkshire Hathaway HomeServices PenFed Realty



