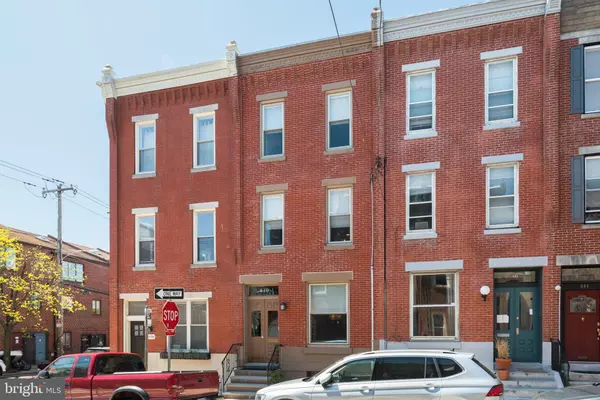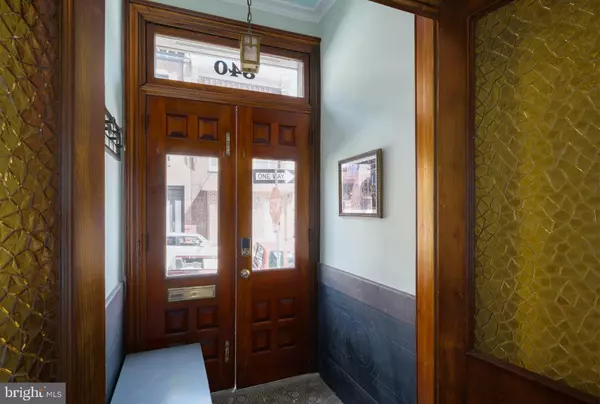For more information regarding the value of a property, please contact us for a free consultation.
840 N 26TH ST Philadelphia, PA 19130
Want to know what your home might be worth? Contact us for a FREE valuation!

Our team is ready to help you sell your home for the highest possible price ASAP
Key Details
Sold Price $735,000
Property Type Townhouse
Sub Type Interior Row/Townhouse
Listing Status Sold
Purchase Type For Sale
Square Footage 1,871 sqft
Price per Sqft $392
Subdivision Fairmount
MLS Listing ID PAPH2115124
Sold Date 06/29/22
Style Straight Thru
Bedrooms 4
Full Baths 2
Half Baths 1
HOA Y/N N
Abv Grd Liv Area 1,871
Originating Board BRIGHT
Year Built 1895
Annual Tax Amount $5,725
Tax Year 2022
Lot Size 920 Sqft
Acres 0.02
Lot Dimensions 15.00 x 60.00
Property Description
A fabulous, one-of-a-kind Fairmount gem from the Gilded Age, this house is a perfect balance of
updated smart features with the original style and architecture that made 125-year-old homes so
charming in the first place.The best of both worlds awaits in this lovingly and meticulously maintained home. You will be smitten as soon as you see the original slate wainscoting, stained glass, and doors in the vestibule, but you will fall in love with the original staircase, the soaring ceilings, the bright living room, and the chandeliered dining room that lead to a chefs kitchen with Carrera marble countertops, Italian porcelain floor, and updated appliances including a professional high BTU gas range and a high CFM hood. Listening to music stream from a smartphone to the in-wall Polk Audio speakers hidden in the island reveals just how perfect a space this is for entertaining. Beyond the chef's kitchen is a pantry, washer and dryer closet, and powder room. Beyond the back door is a relaxing herb garden sitting area and a gate that opens onto quaint, quiet, string-lit Bailey Street behind the house. The connected private alley provides light on three sides of this bright home as well as ample exterior storage space. The finished section of the seven-foot-high ceiling basement can be used as a recreation room or office. An unfinished section of the basement houses the mechanicals and a generous amount of storage space. The 2012 renovation included CAT5e internet wiring and coaxial cabling to every room on every floor, which with gigabit speed internet is perfect for todays work-from-home environment. The intercom panels on every floor allow communication between floors without shouting and the ability to answer the doorbell remotely. ADT security panels by the front and back doors and on the second and third floors give you peace of mind day and night. The newer tankless water heater means you will never run out of hot water while saving money on your gas bill. The second floor features a serene full bathroom with a granite floor, large granite countertop, and white subway tiles and fixtures, a smaller bedroom with a full closet, a large bedroom with two expansive closets and built-in drawers with a granite countertop vanity, and a large, sunny room that could be used as a family room, office, or fourth bedroom.The soothing third floor master suite boasts a high ceiling, two expansive closets, and built-in drawers with a granite countertop vanity. The luxurious master bath features a natural stone floor, a huge, brand-new shower with standard shower head, rain shower head, handheld shower head, and custom niches, as well as a double sink vanity with a granite countertop. Off the master suite is a door to where a rooftop deck could easily be constructed. Desirable location in a quiet, friendly neighborhood within walking distance of art museums, restaurants, coffee shops, dry cleaning, Fairmount Park, public transportation, and shopping. All the charm of a 125-year-old Gilded Age house with all the features of a 21st century smart homewhats not to love?
Location
State PA
County Philadelphia
Area 19130 (19130)
Zoning RM1
Rooms
Basement Partially Finished
Interior
Hot Water Natural Gas, Tankless
Heating Forced Air
Cooling Central A/C
Heat Source Natural Gas
Exterior
Water Access N
Accessibility None
Garage N
Building
Story 3
Foundation Stone
Sewer Public Sewer
Water Public
Architectural Style Straight Thru
Level or Stories 3
Additional Building Above Grade, Below Grade
New Construction N
Schools
School District The School District Of Philadelphia
Others
Senior Community No
Tax ID 151286900
Ownership Fee Simple
SqFt Source Assessor
Special Listing Condition Standard
Read Less

Bought with Andrew C. McClatchy • Compass RE



