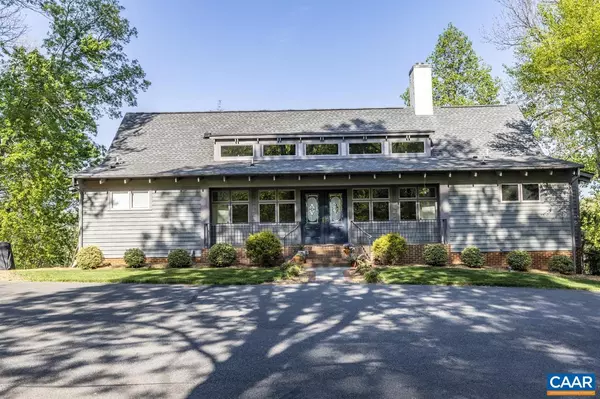For more information regarding the value of a property, please contact us for a free consultation.
8 FARMVIEW RD Stanardsville, VA 22973
Want to know what your home might be worth? Contact us for a FREE valuation!

Our team is ready to help you sell your home for the highest possible price ASAP
Key Details
Sold Price $615,000
Property Type Single Family Home
Sub Type Detached
Listing Status Sold
Purchase Type For Sale
Square Footage 3,416 sqft
Price per Sqft $180
Subdivision Farm Colony
MLS Listing ID 629603
Sold Date 06/30/22
Style Contemporary
Bedrooms 3
Full Baths 3
Condo Fees $406
HOA Fees $135/qua
HOA Y/N Y
Abv Grd Liv Area 1,752
Originating Board CAAR
Year Built 1995
Annual Tax Amount $2,559
Tax Year 2021
Lot Size 3.090 Acres
Acres 3.09
Property Description
The tranquility and beauty of this home is revealed as you ascend the paved driveway, reaching the crest of the hill, where the stunning home sits perched upon 3 acres, spanning 2 separate lots. Dramatic vaulted ceilings with exposed beams span the entire length of the main floor. A newly renovated chefs kitchen and a fireplace with custom floating shelves anchor the main floor which flows directly to the fully screened back porch. The primary bedroom suite with spa-like bathroom make mornings effortless. Newly renovated laundry room + pet spa just off the mudroom, which comes complete with built-in bench, cubbies, and hooks. Full furnished lower level; full kitchen, family room, 2bedrooms, bathroom, and covered terraced patio. Separate 2-car garage with workshop provides ample room for home and gardening tools. Full landscaped property is part of Farmcolony, a farm-centered community, w/horse and hiking trails. Owners share in the 190 acres of common areas as well as the historic farmhouse, livestock and equipment, community garden of fresh vegetables, orchard, gazebo, dog park & fresh eggs. Owner's can join in the community as much or as little as they choose.*,Granite Counter,Wood Cabinets,Fireplace in Family Room
Location
State VA
County Greene
Zoning A-1
Rooms
Other Rooms Living Room, Primary Bedroom, Kitchen, Family Room, Laundry, Utility Room, Primary Bathroom, Full Bath, Additional Bedroom
Basement Fully Finished, Full, Heated, Interior Access, Outside Entrance, Walkout Level, Windows
Main Level Bedrooms 1
Interior
Interior Features Wet/Dry Bar, Wood Stove, Breakfast Area, Kitchen - Eat-In, Kitchen - Island, Wine Storage, Entry Level Bedroom, Primary Bath(s)
Heating Central, Forced Air, Heat Pump(s), Radiant, Steam
Cooling Ductless/Mini-Split, Central A/C, Heat Pump(s)
Flooring Ceramic Tile, Hardwood, Wood
Fireplaces Number 1
Fireplaces Type Gas/Propane
Equipment Water Conditioner - Owned, Dryer, Washer/Dryer Stacked, Washer, Dishwasher, Oven/Range - Gas, Microwave, Refrigerator, Cooktop
Fireplace Y
Appliance Water Conditioner - Owned, Dryer, Washer/Dryer Stacked, Washer, Dishwasher, Oven/Range - Gas, Microwave, Refrigerator, Cooktop
Heat Source Propane - Owned
Exterior
Exterior Feature Porch(es), Screened
Parking Features Garage - Front Entry
Fence Invisible
Amenities Available Riding/Stables
View Mountain, Pasture, Garden/Lawn
Roof Type Architectural Shingle
Farm Poultry,Livestock,Other,Horse
Accessibility None
Porch Porch(es), Screened
Garage Y
Building
Lot Description Landscaping, Sloping, Cul-de-sac
Story 1
Foundation Block
Sewer Septic Exists
Water Well
Architectural Style Contemporary
Level or Stories 1
Additional Building Above Grade, Below Grade
Structure Type Vaulted Ceilings,Cathedral Ceilings
New Construction N
Schools
Elementary Schools Greene Primary
High Schools William Monroe
School District Greene County Public Schools
Others
HOA Fee Include Common Area Maintenance,Other
Ownership Other
Horse Property Y
Horse Feature Stable(s)
Special Listing Condition Standard
Read Less

Bought with ZOYA COOPERSMITH • THE HOGAN GROUP-CHARLOTTESVILLE



