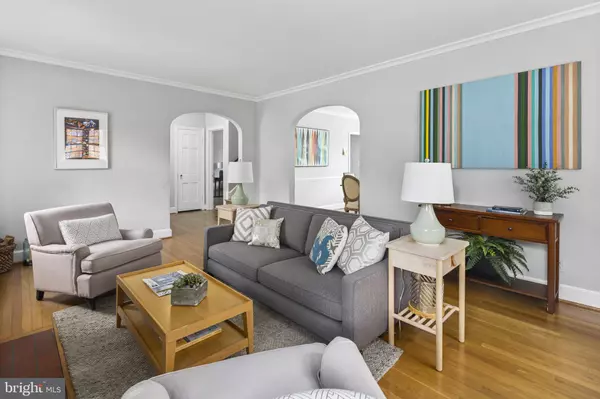For more information regarding the value of a property, please contact us for a free consultation.
2844 NORTHAMPTON ST NW Washington, DC 20015
Want to know what your home might be worth? Contact us for a FREE valuation!

Our team is ready to help you sell your home for the highest possible price ASAP
Key Details
Sold Price $1,245,000
Property Type Single Family Home
Sub Type Detached
Listing Status Sold
Purchase Type For Sale
Square Footage 2,115 sqft
Price per Sqft $588
Subdivision Chevy Chase
MLS Listing ID DCDC2047152
Sold Date 05/31/22
Style Colonial
Bedrooms 4
Full Baths 2
Half Baths 1
HOA Y/N N
Abv Grd Liv Area 1,645
Originating Board BRIGHT
Year Built 1941
Annual Tax Amount $3,281
Tax Year 2021
Lot Size 5,588 Sqft
Acres 0.13
Property Description
OFFERS DUE WEDNESDAY 5/18 at 3PM -- Space, light, and convenience in Chevy Chase! This 4 bedroom 2.5 bath is overflowing with charm, and sits on a large lot with beautifully manicured outdoor spaces. The gardens are gorgeously designed, with architectural features and plantings lovingly nurtured for decades, yielding front and rear yards that provide outdoor enjoyment year round. The home includes a large and open main level with wood floors, fireplace, formal dining room with built-ins. Recently updated kitchen with new stainless steel fridge and ample cabinet & counter space. 2 large bedrooms upstairs, convenient main level bedroom suite, plus lower level office functions as a 4th bedroom and has potential as an income-generating rental. Spacious open basement with brand new flooring includes laundry & additional half bath. Driveway and separate garage parking are a must-have. This Chevy Chase DC location is the place to be! Whole Foods, Safeway, playgrounds, cafes and restaurants all nearby! Minutes to Downtown DC, Bethesda and Rock Creek Park. Easy access to Metro Buses on Nebraska and Conn Ave. A mile to three Metros: Friendship Hts, Tenley or Van Ness/UDC. The block is a welcoming, close-knit group of neighbors, with a block party over 50 years running. Welcome home!
Location
State DC
County Washington
Zoning R-1-B
Rooms
Basement Partially Finished, Rear Entrance, Interior Access, Improved
Main Level Bedrooms 1
Interior
Hot Water Natural Gas
Heating Forced Air
Cooling Central A/C
Fireplaces Number 1
Heat Source Natural Gas
Exterior
Parking Features Garage - Front Entry, Covered Parking
Garage Spaces 1.0
Water Access N
Accessibility None
Total Parking Spaces 1
Garage Y
Building
Story 1
Foundation Slab
Sewer Public Sewer
Water Public
Architectural Style Colonial
Level or Stories 1
Additional Building Above Grade, Below Grade
New Construction N
Schools
Elementary Schools Lafayette
Middle Schools Deal
High Schools Jackson-Reed
School District District Of Columbia Public Schools
Others
Senior Community No
Tax ID 2314//0028
Ownership Fee Simple
SqFt Source Assessor
Special Listing Condition Standard
Read Less

Bought with Andrew Riguzzi • Compass



