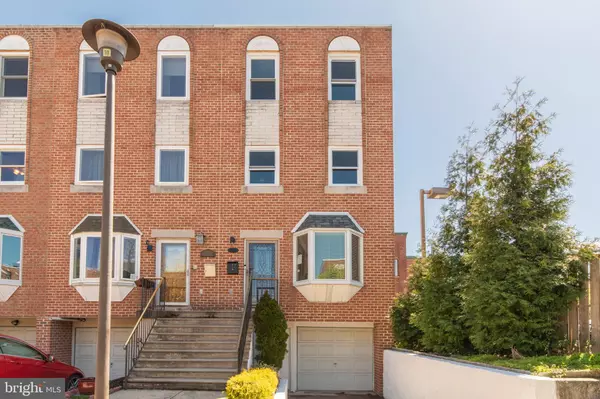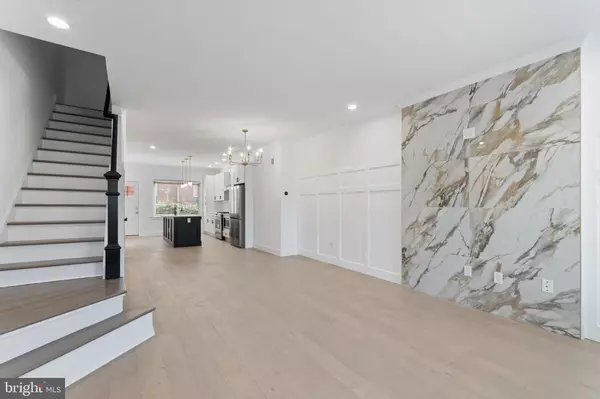For more information regarding the value of a property, please contact us for a free consultation.
2809 OGDEN ST Philadelphia, PA 19130
Want to know what your home might be worth? Contact us for a FREE valuation!

Our team is ready to help you sell your home for the highest possible price ASAP
Key Details
Sold Price $730,000
Property Type Townhouse
Sub Type End of Row/Townhouse
Listing Status Sold
Purchase Type For Sale
Square Footage 2,220 sqft
Price per Sqft $328
Subdivision Fairmount
MLS Listing ID PAPH2104814
Sold Date 06/23/22
Style Straight Thru
Bedrooms 4
Full Baths 3
Half Baths 1
HOA Y/N N
Abv Grd Liv Area 2,220
Originating Board BRIGHT
Year Built 1999
Annual Tax Amount $8,027
Tax Year 2022
Lot Size 1,495 Sqft
Acres 0.03
Lot Dimensions 21.00 x 72.00
Property Description
Welcome to beautiful Fairmount, a perfect enclave in one of the most desirable places to live in Philadelphia. This gorgeous end unit offers 4 bedrooms, 3.5 baths and a garage with driveway. Upon entering this home, you are immediately struck by the high-end, luxury finishes throughout, such as white oak hardwood floors, custom woodwork and the new, large kitchen with island. The first floor boasts an open floor plan and expansive living and dining area, with 9 ft. ceilings, recessed lighting and floor-to-ceiling accent wall perfect for mounting your TV. Heading towards the kitchen, you will notice the brand new white shaker cabinets, convenient pot filler over the 6-burner stove, stainless steel appliances, herringbone backsplash, quartz countertops, and island with black shaker cabinets. Walk out the back door to the beautiful deck that will become a favorite spot to grill, entertain or simply relax. The second floor offers two large bedrooms, laundry room and full hall bath. Open the double doors to the third floor grand primary suite, offering a fabulous bathroom with dual sinks, and large, custom walk-in shower with bench. Beautiful custom woodwork from floor to ceiling as well as dual walk-in closets can also be found in the primary suite. The lower level offers a large, full-sized bedroom and full bathroom. Set in a fantastic location within walking distance to restaurants, nightlife, the Philadelphia Museum of Art, or Kelly Drive for activities such as riding your bicycle, walking, jogging or even rolling out a blanket and relaxing on the lawn.
Seller applied for tax abatement. It is in the final review for approval.
Listing agent is related to the seller.
Location
State PA
County Philadelphia
Area 19130 (19130)
Zoning RSA5
Rooms
Basement Fully Finished, Garage Access, Front Entrance, Poured Concrete
Interior
Hot Water Natural Gas
Cooling Central A/C
Flooring Hardwood
Heat Source Natural Gas
Laundry Upper Floor
Exterior
Exterior Feature Deck(s)
Parking Features Garage - Front Entry, Garage Door Opener
Garage Spaces 3.0
Water Access N
View City
Roof Type Flat,Pitched
Accessibility Level Entry - Main
Porch Deck(s)
Attached Garage 1
Total Parking Spaces 3
Garage Y
Building
Story 3
Foundation Block, Slab
Sewer Public Sewer
Water Public
Architectural Style Straight Thru
Level or Stories 3
Additional Building Above Grade, Below Grade
Structure Type 9'+ Ceilings,Dry Wall
New Construction N
Schools
School District The School District Of Philadelphia
Others
Senior Community No
Tax ID 152318001
Ownership Fee Simple
SqFt Source Assessor
Security Features Carbon Monoxide Detector(s)
Special Listing Condition Standard
Read Less

Bought with Clare Parmer • Elfant Wissahickon Realtors



