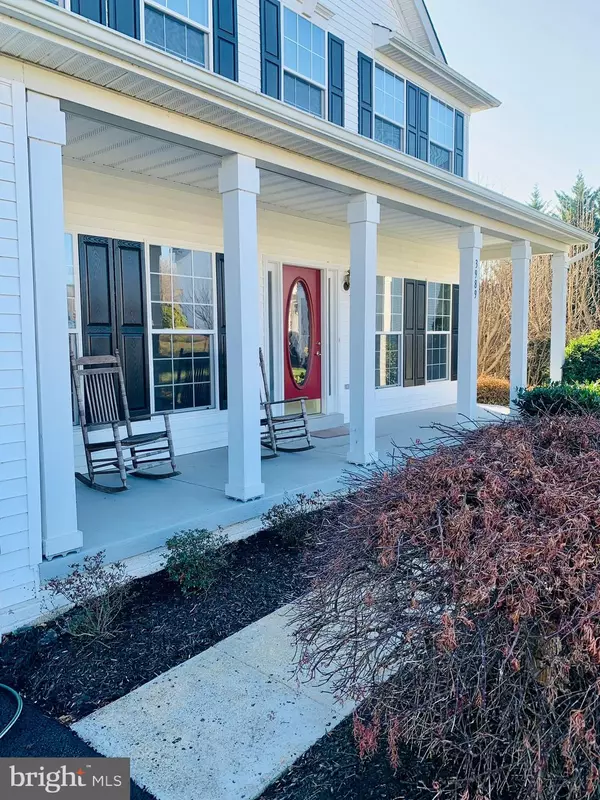For more information regarding the value of a property, please contact us for a free consultation.
3989 FAWNRIDGE CT Woodbridge, VA 22193
Want to know what your home might be worth? Contact us for a FREE valuation!

Our team is ready to help you sell your home for the highest possible price ASAP
Key Details
Sold Price $785,000
Property Type Single Family Home
Sub Type Detached
Listing Status Sold
Purchase Type For Sale
Square Footage 4,298 sqft
Price per Sqft $182
Subdivision Cardinal Ridge
MLS Listing ID VAPW2028382
Sold Date 06/21/22
Style Colonial
Bedrooms 4
Full Baths 4
Half Baths 1
HOA Fees $43/qua
HOA Y/N Y
Abv Grd Liv Area 3,160
Originating Board BRIGHT
Year Built 1997
Annual Tax Amount $6,820
Tax Year 2021
Lot Size 0.371 Acres
Acres 0.37
Property Description
LOCATION LOCATION LOCATION
This beautifully landscaped Staycation home is ideally located in close proximity to major highways, transportation hubs, picnic areas and trails, military installations and major shopping centers. While at home, lounge by the heated pool (current owner opens pool in March and closes in November) and write the next great American novel or enjoy a nice swim and layout by the pool. If you happen to be one of the many new telecommuters, carry your laptop outside and work by the pool or from the large deck overlooking the pool. If you prefer the more traditional approach, work in the sun-lit expansive home office with its wall-length hardwood book unit and accompanying desk. This luxurious house has it all: a fully finished walkout basement, a large deck facing the woods (comes with owner-provided 10-burner BBQ grill connected to the house gas line), and a fully fenced in back yard for you to enjoy your 40x20 heated pool and spa in complete privacy. Your new home has extensive hardwood floors on the main level and steps, ceramic tiled kitchen, brand new grande countertop, new kitchen stainless steel double sink, a two story family room with an easy flip of the switch gas fire place and four nice size bedrooms on the upper floor with an option for a fifth bedroom/study in the basement which has a full bath, large work area/wine cellar in the storage room and a large area to enjoy movies and sports, as well as workout and/or gaming. House outside, swimming pool and deck power washed. Deck freshly painted. Basement carpet updated. New master bathroom tile. Driveway repaved. Backyard fence to be repaired. The house is only 10 minutes from Stonebridge Town Center and its many shops and Alamo Draft House, 15 minutes from the nationally acclaimed Potomac Mills Shopping Center, 10 Minutes from picnicking, watersports, hiking; etc., at Leesylvania State Park on the Potomac River, 15-20 minutes to Quantico, 20-25 minutes to Occoquan and Fort Belvoir, less than 10 minutes to I-95 and Route 1 and 10-15 minutes to the Highway 234 Park and Ride/Slug lot servicing DC, Rosslyn, Crystal City, Pentagon City, the Pentagon and Mark Center. Most of the normal home cost drivers are new or like-new to include: roof replaced 2014, Hot water heater less than 5 years old, driveway repaved December 2021, Pool filter 5 years old, Pool motor 2 years old, , Polaris Pool Cleaner (top of the line Wi-Fi or manual) is only one year old. There is a sanitizer by the door. During week there is a small dog upstairs, Please take off shoes. There are booties by the door.
Wall mounted TVs, office furniture, workout equipment, garden tools, heavy duty grill connected to house gas all convey.
Location
State VA
County Prince William
Zoning R4
Rooms
Other Rooms Living Room, Dining Room, Primary Bedroom, Bedroom 2, Bedroom 4, Kitchen, Family Room, Den, Foyer, Study, Great Room, Bathroom 2, Bathroom 3, Primary Bathroom, Full Bath
Basement Full, Fully Finished, Walkout Level, Windows, Rear Entrance, Front Entrance
Interior
Hot Water Natural Gas
Heating Forced Air
Cooling Ceiling Fan(s), Central A/C
Flooring Ceramic Tile, Carpet, Hardwood
Fireplaces Number 1
Fireplace Y
Heat Source Natural Gas
Laundry Upper Floor
Exterior
Parking Features Garage - Front Entry, Garage Door Opener
Garage Spaces 2.0
Pool Filtered, Heated, In Ground, Pool/Spa Combo, Other
Water Access N
Accessibility Other
Attached Garage 2
Total Parking Spaces 2
Garage Y
Building
Story 3
Foundation Other
Sewer Public Sewer
Water Public
Architectural Style Colonial
Level or Stories 3
Additional Building Above Grade, Below Grade
New Construction N
Schools
School District Prince William County Public Schools
Others
HOA Fee Include Snow Removal,Trash,Other
Senior Community No
Tax ID 8190-78-0881
Ownership Fee Simple
SqFt Source Assessor
Special Listing Condition Standard
Read Less

Bought with Ashley M Cunningham • Pearson Smith Realty, LLC
GET MORE INFORMATION




