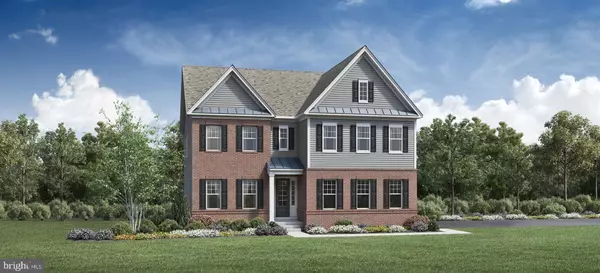For more information regarding the value of a property, please contact us for a free consultation.
2637 HAWTHORN DRIVE Eagleville, PA 19403
Want to know what your home might be worth? Contact us for a FREE valuation!

Our team is ready to help you sell your home for the highest possible price ASAP
Key Details
Sold Price $1,120,000
Property Type Single Family Home
Sub Type Detached
Listing Status Sold
Purchase Type For Sale
Square Footage 3,989 sqft
Price per Sqft $280
Subdivision Reserve At Center Square
MLS Listing ID PAMC2013152
Sold Date 04/08/22
Style Craftsman,Other
Bedrooms 4
Full Baths 3
Half Baths 1
HOA Fees $104/mo
HOA Y/N Y
Abv Grd Liv Area 3,989
Originating Board BRIGHT
Tax Year 2021
Lot Size 0.379 Acres
Acres 0.38
Property Description
Welcome to Toll Brothers Reserve at Center Square the Estate Collection! Spring Delivery! Home site 118. The Arlen floor plan approximately 4000 sq. ft. has an open concept on the first floor with a study area and a dining room which opens to the expanded garden kitchen and great room. Very bright with many windows. What could be better than the spacious 4 bedrooms and 3 baths on the upper level. A magnificent primary bedroom and bathroom and a loft for gatherings! These are just a few outstanding features. Upgraded design features a must see. We are open daily from 10-5pm. Our decorated Rowling Model can be viewed 7 days a week. Give us a call to set up your personal appointment. Reserve your home site and make Reserve at Center Square your new home!
Location
State PA
County Montgomery
Area Worcester Twp (10667)
Zoning RES AGR
Rooms
Basement Full, Unfinished, Sump Pump, Water Proofing System, Poured Concrete
Interior
Hot Water Natural Gas
Heating Forced Air
Cooling Central A/C
Flooring Hardwood, Carpet, Ceramic Tile
Fireplaces Number 1
Fireplaces Type Gas/Propane
Furnishings No
Fireplace Y
Heat Source Natural Gas
Exterior
Parking Features Garage - Side Entry, Garage Door Opener, Built In
Garage Spaces 2.0
Water Access N
Roof Type Architectural Shingle
Accessibility Doors - Lever Handle(s)
Attached Garage 2
Total Parking Spaces 2
Garage Y
Building
Story 2
Foundation Concrete Perimeter, Passive Radon Mitigation, Slab
Sewer Public Sewer
Water Public
Architectural Style Craftsman, Other
Level or Stories 2
Additional Building Above Grade
Structure Type 9'+ Ceilings
New Construction Y
Schools
Elementary Schools Worcester
Middle Schools Skyview Upper
High Schools Methacton
School District Methacton
Others
Senior Community No
Tax ID 67-00-03469-436
Ownership Fee Simple
SqFt Source Estimated
Acceptable Financing Cash, Conventional
Listing Terms Cash, Conventional
Financing Cash,Conventional
Special Listing Condition Standard
Read Less

Bought with Hangchun Zhang • Fukon Realty



