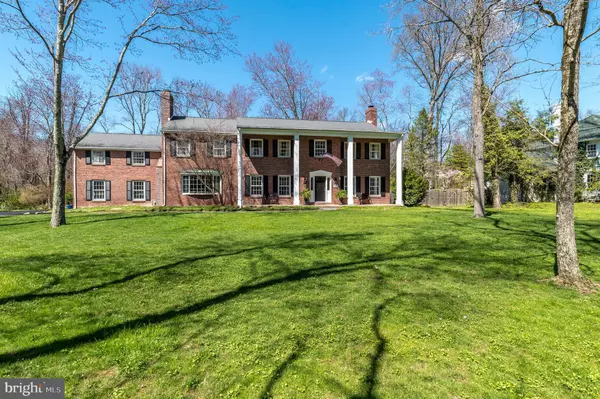For more information regarding the value of a property, please contact us for a free consultation.
820 EDGEWOOD RD Yardley, PA 19067
Want to know what your home might be worth? Contact us for a FREE valuation!

Our team is ready to help you sell your home for the highest possible price ASAP
Key Details
Sold Price $815,000
Property Type Single Family Home
Sub Type Detached
Listing Status Sold
Purchase Type For Sale
Square Footage 4,212 sqft
Price per Sqft $193
Subdivision None Available
MLS Listing ID PABU2023262
Sold Date 06/16/22
Style Colonial
Bedrooms 5
Full Baths 3
Half Baths 2
HOA Y/N N
Abv Grd Liv Area 4,212
Originating Board BRIGHT
Year Built 1966
Annual Tax Amount $13,378
Tax Year 2021
Lot Size 0.749 Acres
Acres 0.75
Lot Dimensions 193.00 x 169.00
Property Description
Welcome to this stately American Classic Colonial style, brick front home with grand front porch featuring 2 story architectural columns offering a formal yet inviting entry. This fine custom built home offers a spacious center hall foyer entry, featuring a slate floor foyer, curved hardwood staircase, custom mill work, and crown molding. The main level of this home offers a grand size living room featuring hardwood floors, and wood burning fireplace, providing space for entertaining large gatherings. Across the foyer is the formal dining room offering hardwood floors, custom mill work and crown molding. A sizable kitchen features hardwood floors, built in refrigerator, wall oven, cooktop, dishwasher, island, granite and corian counter-tops, and a breakfast room. Adjacent to the kitchen is the family room featuring hardwood floors, custom mill work, and fireplace. A den/office is accessible from the family room and offers a large picture window, built-ins, and wood burning fireplace. Off the family room is access to a large enclosed brick floored screened porch leading out to a bluestone patio and hardscaped garden walls. The patio is surrounded by mature trees offering respite and relaxed outdoor living. An addtional doorway off the back porch leads into the laundry area and updated powder room featuring basket weave marble floor, Kohler sink, and modern lighting.
The upper level of this home may be accessed from the front center hall staircase or the back family room staircase. The second story offers a master bedroom suite with crown molding, two walk-in closets, and a master bath with marble flooring. There are four additional bedrooms and two hall full baths. A spacious bonus room over the garage can serve as a playroom/recreational room and features a half bath. Additional features include, beautiful hardwood floors throughout, large 3/4 acre lot, professional landscaping and hardscaping, bluestone front walkway, two staircases, 2 car side entry garage, easy access to major highways, 295, Route 1, NJ Transit to NYC and Septa train to Phila within minutes, and West Trenton airport less than 10 miles, Phila airport within 30 mins. Within walking distance to schools and park. SECOND LEVEL PHOTOS COMING SOON!
Location
State PA
County Bucks
Area Lower Makefield Twp (10120)
Zoning R2
Rooms
Other Rooms Living Room, Dining Room, Primary Bedroom, Bedroom 2, Bedroom 3, Bedroom 4, Bedroom 5, Kitchen, Family Room, Den, Bathroom 2, Bathroom 3, Bonus Room, Primary Bathroom, Half Bath
Interior
Interior Features Additional Stairway, Attic, Built-Ins, Carpet, Chair Railings, Crown Moldings, Curved Staircase, Double/Dual Staircase, Family Room Off Kitchen, Floor Plan - Traditional, Formal/Separate Dining Room, Kitchen - Eat-In, Kitchen - Island, Stall Shower, Tub Shower, Wainscotting, Walk-in Closet(s), Upgraded Countertops, Wood Floors, Other
Hot Water Natural Gas
Heating Baseboard - Hot Water
Cooling Central A/C
Fireplaces Number 3
Fireplaces Type Non-Functioning
Equipment Dishwasher, Built-In Range, Disposal, Dryer, Oven - Wall, Refrigerator, Washer
Furnishings No
Fireplace Y
Window Features Double Hung
Appliance Dishwasher, Built-In Range, Disposal, Dryer, Oven - Wall, Refrigerator, Washer
Heat Source Natural Gas
Exterior
Parking Features Garage - Side Entry
Garage Spaces 12.0
Water Access N
Accessibility None
Attached Garage 2
Total Parking Spaces 12
Garage Y
Building
Story 2
Foundation Block
Sewer Public Sewer
Water Public
Architectural Style Colonial
Level or Stories 2
Additional Building Above Grade, Below Grade
New Construction N
Schools
School District Pennsbury
Others
Senior Community No
Tax ID 20-037-012
Ownership Fee Simple
SqFt Source Assessor
Special Listing Condition Standard
Read Less

Bought with Matthew Scannapieco • Franklin Investment Realty



