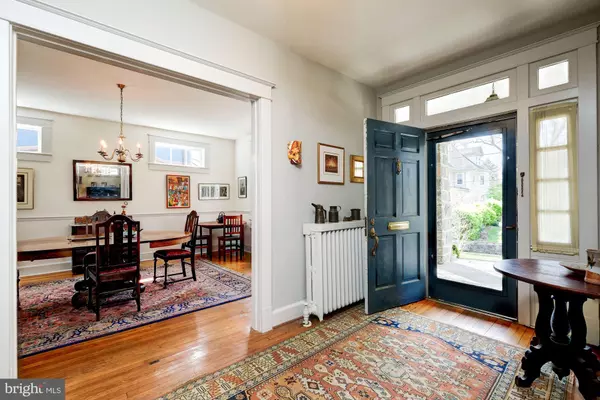For more information regarding the value of a property, please contact us for a free consultation.
3731 NORTHAMPTON ST NW Washington, DC 20015
Want to know what your home might be worth? Contact us for a FREE valuation!

Our team is ready to help you sell your home for the highest possible price ASAP
Key Details
Sold Price $1,695,000
Property Type Single Family Home
Sub Type Detached
Listing Status Sold
Purchase Type For Sale
Square Footage 3,328 sqft
Price per Sqft $509
Subdivision Chevy Chase
MLS Listing ID DCDC2044798
Sold Date 06/15/22
Style Colonial
Bedrooms 5
Full Baths 3
Half Baths 1
HOA Y/N N
Abv Grd Liv Area 2,464
Originating Board BRIGHT
Year Built 1922
Annual Tax Amount $10,257
Tax Year 2021
Lot Size 6,376 Sqft
Acres 0.15
Property Description
PRICE ADJUSTED BY 100K. GREAT OPPORTUNITY! Welcome to this quintessential, 1922 stone colonial located on one of the premier streets in Chevy Chase DC. Architectural details abound in this very special property with its extra large windows, period moldings, high ceilings and beautiful pine floors. The first floor features a gracious entrance hall, extra large living room with stone fireplace, sun-filled den/office with doors to deck and garden, spacious dining room and table space kitchen. The 2nd floor has four large bedrooms, two bathrooms and a terrific sunroom. The 3rd floor consists of a spacious office, large bedroom and full bath. The lower level is unfinished but has great potential for future development.
The beautifully landscaped garden and large deck are perfect for entertaining and dining al fresco. Enjoy the spring and summer months from the romantic front porch. Parking is abundant with a large off-street parking pad located off the alley at the rear of property.
Ideally located, 3731 Northampton is steps from Connecticut Avenue and within walking distance to Friendship Heights metro. Stroll to one of the fine restaurants or take in a movie at the historic Avalon Theater. The community center, library and playground are a stone's throw away.
Location
State DC
County Washington
Zoning XXX
Rooms
Basement Windows, Unfinished
Interior
Interior Features Carpet, Floor Plan - Traditional, Kitchen - Eat-In, Kitchen - Table Space, Primary Bath(s), Skylight(s), Wood Floors
Hot Water Natural Gas
Heating Hot Water
Cooling Central A/C
Flooring Carpet, Hardwood
Fireplaces Number 1
Equipment Dishwasher, Disposal, Dryer, Refrigerator, Stove, Washer
Appliance Dishwasher, Disposal, Dryer, Refrigerator, Stove, Washer
Heat Source Natural Gas
Exterior
Water Access N
Accessibility None
Garage N
Building
Story 4
Foundation Stone
Sewer Public Sewer
Water Public
Architectural Style Colonial
Level or Stories 4
Additional Building Above Grade, Below Grade
New Construction N
Schools
Elementary Schools Lafayette
Middle Schools Deal
High Schools Jackson-Reed
School District District Of Columbia Public Schools
Others
Senior Community No
Tax ID 1865//0832
Ownership Fee Simple
SqFt Source Assessor
Special Listing Condition Standard
Read Less

Bought with Joan Cromwell • McEnearney Associates, Inc.



