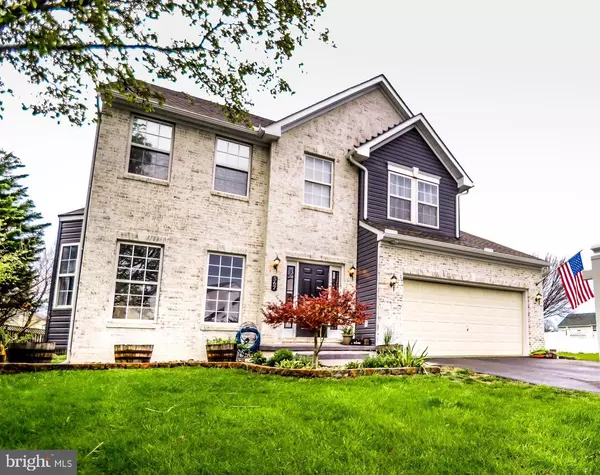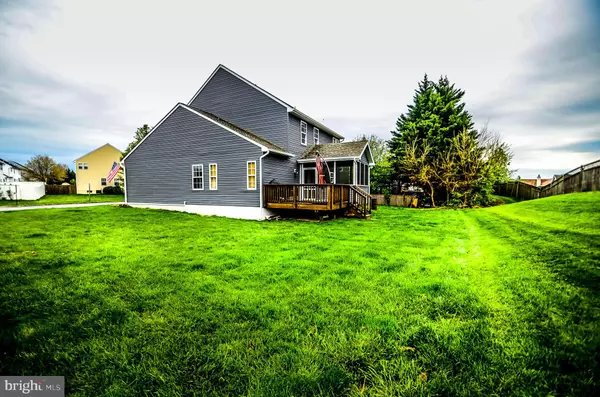For more information regarding the value of a property, please contact us for a free consultation.
567 CROSSWINDS DR Charles Town, WV 25414
Want to know what your home might be worth? Contact us for a FREE valuation!

Our team is ready to help you sell your home for the highest possible price ASAP
Key Details
Sold Price $390,000
Property Type Single Family Home
Sub Type Detached
Listing Status Sold
Purchase Type For Sale
Square Footage 4,090 sqft
Price per Sqft $95
Subdivision Crosswinds
MLS Listing ID WVJF2003622
Sold Date 06/13/22
Style Colonial
Bedrooms 4
Full Baths 3
Half Baths 1
HOA Fees $25/ann
HOA Y/N Y
Abv Grd Liv Area 3,190
Originating Board BRIGHT
Year Built 1998
Annual Tax Amount $1,364
Tax Year 2021
Lot Size 8,276 Sqft
Acres 0.19
Property Description
Back on the market at no fault if its owner, the previous purchaser wasnt able to obtain financing. So go show it and bring us an offer!
Beautiful Large home in Crosswinds, (Photos supplied by seller) This home has so many awesome features and lots of added items. Outside has newer siding, a screened in Rear Deck and a nice size yard. Location is great for those who commute, Close proximity to Leesburg, WV; Frederick, MD ; Winchester, VA and Martinsburg, WV. Closest airports are IAD and BWI. Marc train in Duffields and Harpers Ferry. as well as lots of shopping and restaurants. Plenty of parking in oversized garage, driveway and street parking. Once inside you will see the multitude of room! the home is spacious and plenty of room for entertaining guest. Beautiful flooring throughout the home, chair railing, base molding, great lighting and fresh paint are a few of the awesome things you will find. Great space in the basement with a bar area, gym area and much more! The shed out back does belong with the home. Sellers are ready to move so send us your offer!
Location
State WV
County Jefferson
Zoning 101
Rooms
Other Rooms Living Room, Dining Room, Sitting Room, Bedroom 2, Bedroom 3, Bedroom 4, Kitchen, Game Room, Basement, Foyer, Breakfast Room, Bedroom 1, Laundry, Recreation Room, Storage Room, Bathroom 1, Bathroom 2, Bathroom 3, Attic, Bonus Room
Basement Connecting Stairway, Fully Finished, Heated, Improved, Interior Access
Interior
Interior Features Breakfast Area, Kitchen - Island, Ceiling Fan(s), Floor Plan - Traditional, Formal/Separate Dining Room, Kitchen - Eat-In, Pantry, Primary Bath(s), Recessed Lighting, Walk-in Closet(s), Other
Hot Water Electric
Heating Heat Pump(s)
Cooling Heat Pump(s)
Flooring Carpet, Ceramic Tile, Laminate Plank
Equipment Built-In Microwave, Dishwasher, Dryer, Refrigerator, Stove, Washer, Water Heater
Furnishings No
Fireplace N
Appliance Built-In Microwave, Dishwasher, Dryer, Refrigerator, Stove, Washer, Water Heater
Heat Source Electric
Laundry Upper Floor, Main Floor
Exterior
Exterior Feature Deck(s), Enclosed, Porch(es), Screened
Parking Features Garage - Front Entry, Garage Door Opener, Inside Access
Garage Spaces 4.0
Utilities Available Cable TV Available, Electric Available, Phone Available, Water Available, Sewer Available
Water Access N
View Panoramic, Street, Other
Roof Type Asphalt,Shingle
Street Surface Black Top,Paved
Accessibility None
Porch Deck(s), Enclosed, Porch(es), Screened
Road Frontage Private
Attached Garage 2
Total Parking Spaces 4
Garage Y
Building
Lot Description Front Yard, Rear Yard, SideYard(s), Sloping
Story 3
Foundation Permanent
Sewer Public Sewer
Water Public
Architectural Style Colonial
Level or Stories 3
Additional Building Above Grade, Below Grade
Structure Type Dry Wall,9'+ Ceilings
New Construction N
Schools
School District Jefferson County Schools
Others
Pets Allowed Y
Senior Community No
Tax ID 190218A003100000000
Ownership Fee Simple
SqFt Source Estimated
Security Features Smoke Detector
Acceptable Financing Cash, Conventional, FHA, Negotiable, Private, USDA, VA
Horse Property N
Listing Terms Cash, Conventional, FHA, Negotiable, Private, USDA, VA
Financing Cash,Conventional,FHA,Negotiable,Private,USDA,VA
Special Listing Condition Standard
Pets Allowed Cats OK, Dogs OK
Read Less

Bought with Keri-Anne Mackenzie • Atoka Properties



