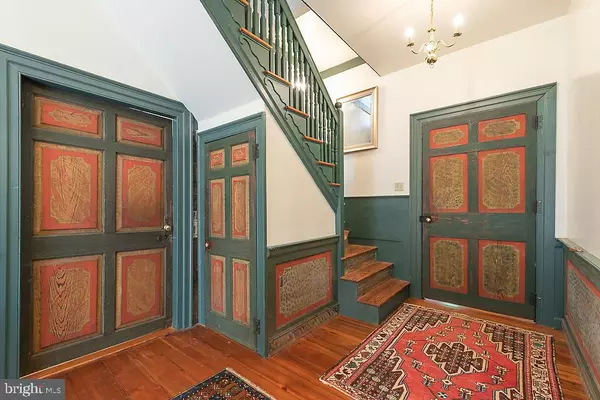For more information regarding the value of a property, please contact us for a free consultation.
4098 OLD RIVER TRL Powhatan, VA 23139
Want to know what your home might be worth? Contact us for a FREE valuation!

Our team is ready to help you sell your home for the highest possible price ASAP
Key Details
Sold Price $780,000
Property Type Single Family Home
Sub Type Detached
Listing Status Sold
Purchase Type For Sale
Square Footage 5,006 sqft
Price per Sqft $155
Subdivision None Available
MLS Listing ID VAPN2000008
Sold Date 06/07/22
Style Colonial
Bedrooms 3
Full Baths 5
HOA Y/N N
Abv Grd Liv Area 5,006
Originating Board BRIGHT
Year Built 1809
Annual Tax Amount $5,233
Tax Year 2021
Lot Size 5.291 Acres
Acres 5.29
Property Description
The Miles House, c. 1809 combines rare early 19th century details with modern systems and a
unique floor plan. The house and several outbuildings are set on five-plus acres minutes from
Goochland Courthouse, the James River boat landing and the Powhatan State Park.
The owner/seller discovered the house in North Carolina in 1988 and, determined to save it from
demolition - disassembled it, moved the components to Powhatan, and meticulously restored it in
a labor of love that spanned decades of effort.
There are 3 bedrooms and 5 baths laid out over 4300 square feet on four floors. The brick English Basement (above ground) has the kitchen, family room and an office
with a full bath. 3 exterior doors lead to a 1200 sf brick patio. The first floor has a large entry hall with original faux painted wainscot, a spacious living room and
dining rooms are on either side of the entry hall. Straight through the entry is a primary bedroom
suite with bedroom, den, full bathroom and flanking East and West covered porches
Kitchen is located in the english basement with winder steps to access.
The second floor contains another primary bedroom with a large yoga friendly bathroom and
scenic porch. There is also a smaller bedroom and private bath. This floor has a laundry closet
and a convenient kitchenette for coffee/drinks on the porch. The top level features a large rec room and sitting area that runs the entire length of the house. It has a full bath and plenty of open storage space. Travel thru the Hobbit door to a large open attic storage space and portals to access the roof.
Original Heart Pine floors, magnificent trim and 6 panel doors fill the house. The eight fireplaces
are graced with elegant early mantels. Wavy hand blown glass window panes, 4 winder staircases, pantry doors with early cat holes and board and batten doors with deadened nails (dead as a door nail) are among countless Colonial details. The roof was replaced recently with high quality Western Canada tapered cedar shingles rated at 80 year longevity.
Besides a landmark residence, the property could lend itself to a number of possible commercial
uses given its picturesque setting, proximity to a historic church, and access to the Powhatan
State Park equestrian center - Wedding venue, kayak center, Airbnb, Corporate retreat
center...many possibilities! ( Buyer to confirm any zoning requirements).
There is a story and a half, three-car garage that contains a finished attic (700 sf) .Another outbuilding
(600 sf) provides a workshop with water and electricity and interior storage space. The outside
wings provide drive thru tractor and lawnmower space. The baby house, 6 x 8 could be a
child's play house or used as a garden shed.
This is a fabulous home!! It is built on a massive new foundation and was totally renovated to the
building code. The original wooden frame is Post and Beam with massive timbers and pegged
Mortise and Tenon joinery. The best of the past and totally modern living for today.
Electricity is provided by Virginia Power and high speed internet/cable tv is provided by
Comcast.
Location
State VA
County Powhatan
Zoning A-1
Direction Southeast
Rooms
Other Rooms Living Room, Dining Room, Primary Bedroom, Sitting Room, Kitchen, Family Room, Foyer, Laundry, Other, Office, Recreation Room
Basement English, Full, Outside Entrance, Windows
Main Level Bedrooms 1
Interior
Interior Features Attic, Built-Ins, Carpet, Curved Staircase, Entry Level Bedroom, Exposed Beams, Family Room Off Kitchen, Formal/Separate Dining Room, Kitchen - Eat-In, Kitchen - Island, Kitchenette, Pantry, Primary Bath(s), Wainscotting, Wood Floors, Upgraded Countertops
Hot Water Electric
Heating Heat Pump(s), Zoned
Cooling Central A/C, Heat Pump(s), Zoned
Flooring Wood, Carpet
Fireplaces Number 8
Fireplaces Type Brick, Mantel(s)
Equipment Built-In Microwave, Dishwasher, Water Heater, Washer - Front Loading, Oven/Range - Electric, Microwave, Dryer - Electric, Extra Refrigerator/Freezer, Refrigerator
Furnishings No
Fireplace Y
Window Features Wood Frame,Double Hung
Appliance Built-In Microwave, Dishwasher, Water Heater, Washer - Front Loading, Oven/Range - Electric, Microwave, Dryer - Electric, Extra Refrigerator/Freezer, Refrigerator
Heat Source Electric
Laundry Has Laundry
Exterior
Parking Features Additional Storage Area
Garage Spaces 3.0
Utilities Available Cable TV
Water Access N
View Trees/Woods
Roof Type Shingle,Wood,Metal
Accessibility 36\"+ wide Halls, 32\"+ wide Doors, 2+ Access Exits
Total Parking Spaces 3
Garage Y
Building
Story 4
Foundation Other
Sewer On Site Septic
Water Well
Architectural Style Colonial
Level or Stories 4
Additional Building Above Grade, Below Grade
Structure Type Beamed Ceilings,Dry Wall,9'+ Ceilings,Wood Ceilings
New Construction N
Schools
Elementary Schools Pocahontas
Middle Schools Pocahontas
High Schools Powhatan
School District Powhatan County Public Schools
Others
Senior Community No
Tax ID 008 95
Ownership Fee Simple
SqFt Source Assessor
Horse Property N
Special Listing Condition Standard
Read Less

Bought with Robert M. Jankovic • RE/MAX Capital
GET MORE INFORMATION




