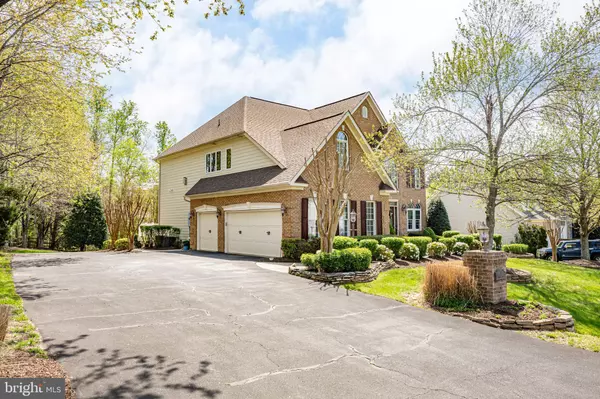For more information regarding the value of a property, please contact us for a free consultation.
7 TOLIVER LN Stafford, VA 22554
Want to know what your home might be worth? Contact us for a FREE valuation!

Our team is ready to help you sell your home for the highest possible price ASAP
Key Details
Sold Price $822,500
Property Type Single Family Home
Sub Type Detached
Listing Status Sold
Purchase Type For Sale
Square Footage 4,828 sqft
Price per Sqft $170
Subdivision Augustine North
MLS Listing ID VAST2011028
Sold Date 06/01/22
Style Colonial
Bedrooms 6
Full Baths 4
Half Baths 1
HOA Fees $100/mo
HOA Y/N Y
Abv Grd Liv Area 3,828
Originating Board BRIGHT
Year Built 2003
Annual Tax Amount $5,097
Tax Year 2021
Lot Size 0.519 Acres
Acres 0.52
Property Description
Beautiful Custom Home in Augustine North with nearly 5,000 sqft, half acre lot, and 3 car garage!! **New roof and Hardie plank siding in 2017**2 new TRANE XR HVACs in 2015 and 2016**New Refrigerator and dishwasher in 2020 and 2019. This incredible custom home features 10 ft ceilings, wrought iron railings, wood floors, and ceiling features. Fireplaces in both Living Room and Master Bedroom. Two story foyer with upper level overlook to both Living Room and Foyer. Main level office. 2 bedrooms and full bath in lower level with other additional rooms. Custom Master closets. Walk out onto your fully screened porch with trex deck and enjoy your sprawling backyard. Lawn water system for entire yard, landscape lighting, and stamped concrete walkways. Call or email today to schedule your showing!
Location
State VA
County Stafford
Zoning R1
Rooms
Basement Daylight, Full, Fully Finished, Outside Entrance, Rear Entrance, Walkout Level
Interior
Hot Water Electric
Heating Heat Pump(s), Forced Air
Cooling Central A/C
Flooring Wood, Carpet
Heat Source Electric, Natural Gas
Exterior
Parking Features Garage - Front Entry
Garage Spaces 3.0
Amenities Available Tennis Courts, Swimming Pool, Pool - Outdoor, Community Center
Water Access N
Roof Type Architectural Shingle
Accessibility None
Attached Garage 3
Total Parking Spaces 3
Garage Y
Building
Story 3
Foundation Concrete Perimeter
Sewer Public Sewer
Water Public
Architectural Style Colonial
Level or Stories 3
Additional Building Above Grade, Below Grade
New Construction N
Schools
School District Stafford County Public Schools
Others
HOA Fee Include Management,Reserve Funds,Common Area Maintenance
Senior Community No
Tax ID 28F 7A 325
Ownership Fee Simple
SqFt Source Assessor
Special Listing Condition Standard
Read Less

Bought with Jennifer Cook • KW United
GET MORE INFORMATION




