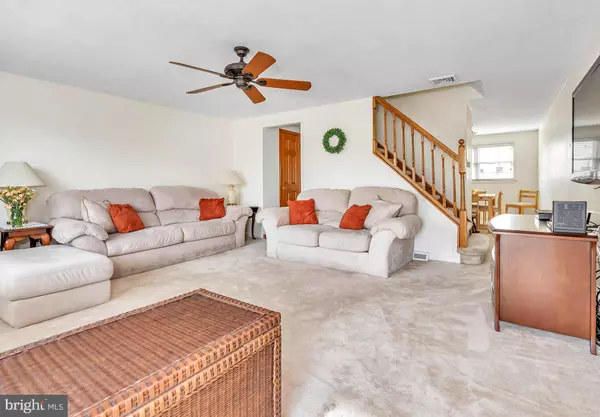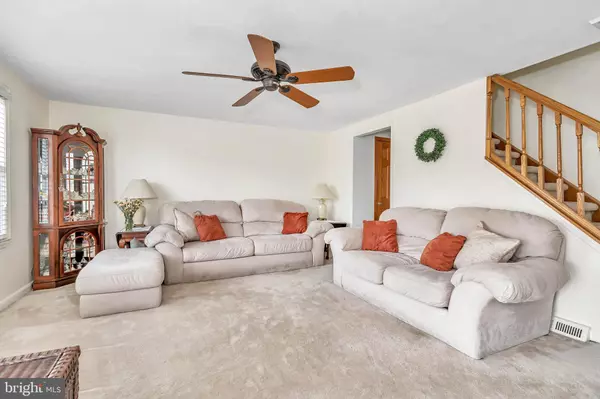For more information regarding the value of a property, please contact us for a free consultation.
529 BALSAM TER Wilmington, DE 19804
Want to know what your home might be worth? Contact us for a FREE valuation!

Our team is ready to help you sell your home for the highest possible price ASAP
Key Details
Sold Price $221,000
Property Type Townhouse
Sub Type Interior Row/Townhouse
Listing Status Sold
Purchase Type For Sale
Square Footage 1,948 sqft
Price per Sqft $113
Subdivision Gordy Estates
MLS Listing ID DENC2021524
Sold Date 06/03/22
Style Reverse
Bedrooms 3
Full Baths 1
Half Baths 1
HOA Fees $2/ann
HOA Y/N Y
Abv Grd Liv Area 1,625
Originating Board BRIGHT
Year Built 1960
Annual Tax Amount $1,263
Tax Year 2021
Lot Size 1,742 Sqft
Acres 0.04
Lot Dimensions 17.40 x 97.10
Property Description
Beautifully maintained and updated all brick townhome in Gordy Estates. This 3 bedroom, 1-1/2 bath home features an updated kitchen with Corian counter tops, tile floor and newer appliances that include an electric, self-cleaning stove, dishwasher and refrigerator. There is a 1/2 bath on this level and an open living room and dining room with hardwood flooring under the carpets. The 2nd floor offers 3 bedrooms with hardwood floors and ceiling fans plus an updated, tile hall bath and large hall closet. The lower level is partially finished into a fabulous family room with custom built-ins, a wet bar, large window with custom plantation shutters that fills the room with light, recessed lighting, plus access to the rear paver patio and the fenced in yard with storage shed. The remaining lower-level space consists of a laundry room with plenty of cabinet storage, and the garage/storage room. All new Pella windows, New A/C, and New Hot Water Heater all in (2011). Conveniently location close to the new Amazon Distribution Center, Route 141 and I-95. Move right in and enjoy for the summer.
Location
State DE
County New Castle
Area Elsmere/Newport/Pike Creek (30903)
Zoning NCTH
Rooms
Other Rooms Living Room, Dining Room, Bedroom 2, Bedroom 3, Kitchen, Family Room, Bedroom 1, Laundry, Storage Room, Full Bath, Half Bath
Basement Walkout Level, Partially Finished, Front Entrance, Improved, Interior Access, Outside Entrance, Rear Entrance, Windows
Interior
Hot Water Electric
Cooling Central A/C
Heat Source Natural Gas
Exterior
Water Access N
Accessibility None
Garage N
Building
Story 2
Foundation Block
Sewer Public Sewer
Water Public
Architectural Style Reverse
Level or Stories 2
Additional Building Above Grade, Below Grade
New Construction N
Schools
School District Red Clay Consolidated
Others
Senior Community No
Tax ID 07-042.30-425
Ownership Fee Simple
SqFt Source Assessor
Special Listing Condition Standard
Read Less

Bought with Lepketia Dukes • Patterson-Schwartz-Middletown



