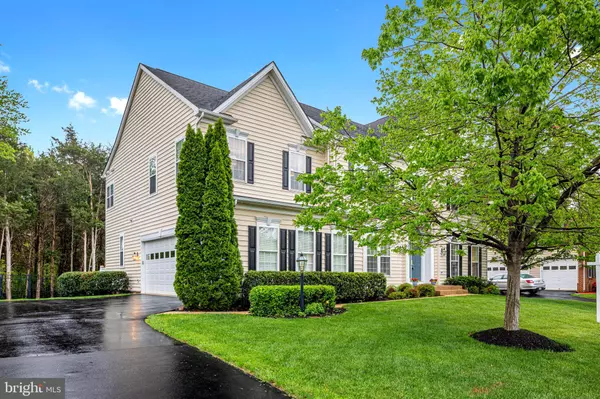For more information regarding the value of a property, please contact us for a free consultation.
13737 PIEDMONT VISTA DR Haymarket, VA 20169
Want to know what your home might be worth? Contact us for a FREE valuation!

Our team is ready to help you sell your home for the highest possible price ASAP
Key Details
Sold Price $1,000,000
Property Type Single Family Home
Sub Type Detached
Listing Status Sold
Purchase Type For Sale
Square Footage 5,277 sqft
Price per Sqft $189
Subdivision Piedmont
MLS Listing ID VAPW2025092
Sold Date 05/31/22
Style Colonial
Bedrooms 5
Full Baths 4
Half Baths 2
HOA Fees $179/mo
HOA Y/N Y
Abv Grd Liv Area 4,233
Originating Board BRIGHT
Year Built 2003
Annual Tax Amount $9,197
Tax Year 2022
Lot Size 0.313 Acres
Acres 0.31
Property Description
Just the home you've been waiting for in Prestigious Piedmont! Highly desired Van Metre "Thoreau" model with sweeping circular staircase & grand foyer features a rare fully finished WALKOUT basement with full windows. This lower level does not feel like a basement at all with great natural light overlooking a private treed area presenting a lush setting with privacy as well as aluminum fenced rear yard. An expansive wood deck & three car garage & front/side in-ground sprinkler system complete the outside of this beauty. Inside you will be in awe with the sweeping layout hosting two powder rooms on the main level, an impressive two story family room with a wall of windows overlooking trees, private rear study with the same view which can be easily converted to a first floor bedroom with large walk-in closet adjacent to this space. This magnificent model features 5 bedrooms, 4 full, 2 half baths, new humidifier, UV tinted windows, plantation shutters, new carpeting , a remodeled primary bath & en-suite bath & so much more....You must see! Basement square footage is inaccurate per tax records - additional finished space in the basement.
Come home to an all inclusive lifestyle of luxury, leisure & loads of amenities in Gated Piedmont - year round indoor swimming pool, two Olympic-sized outdoor pools with bathhouses, tennis courts, a full-service athletic and fitness center, a spacious Community Center with meeting rooms and business center, and the beautiful Piedmont Golf Club with an 18-hole championship golf course designed by Tom Fazio. Piedmont is perfectly placed between the Bull Run Mountains & historic Haymarket/Gainesville in northern Prince William County close to shopping, restaurants, schools, & commuting routes. Once home, stay & play all day in this amazing community!
Location
State VA
County Prince William
Zoning PMR
Rooms
Basement Daylight, Full
Interior
Interior Features Ceiling Fan(s), Crown Moldings, Floor Plan - Open, Kitchen - Gourmet, Kitchen - Island, Kitchen - Table Space, Sprinkler System, Upgraded Countertops, Walk-in Closet(s), Window Treatments, Wood Floors
Hot Water Electric
Heating Forced Air, Zoned
Cooling Ceiling Fan(s), Central A/C
Flooring Hardwood, Carpet
Fireplaces Number 1
Equipment Built-In Microwave, Cooktop, Dishwasher, Disposal, Dryer, Exhaust Fan, Humidifier, Icemaker, Microwave, Oven - Self Cleaning, Oven - Wall, Refrigerator, Washer, Water Heater
Appliance Built-In Microwave, Cooktop, Dishwasher, Disposal, Dryer, Exhaust Fan, Humidifier, Icemaker, Microwave, Oven - Self Cleaning, Oven - Wall, Refrigerator, Washer, Water Heater
Heat Source Natural Gas
Exterior
Exterior Feature Deck(s)
Parking Features Garage - Side Entry, Garage Door Opener
Garage Spaces 3.0
Fence Rear
Amenities Available Club House, Common Grounds, Gated Community, Golf Club, Golf Course, Pool - Indoor, Pool - Outdoor, Swimming Pool, Tennis Courts, Tot Lots/Playground
Water Access N
View Trees/Woods
Accessibility None
Porch Deck(s)
Attached Garage 3
Total Parking Spaces 3
Garage Y
Building
Lot Description Backs to Trees, Trees/Wooded
Story 3
Foundation Concrete Perimeter
Sewer Public Sewer
Water Public
Architectural Style Colonial
Level or Stories 3
Additional Building Above Grade, Below Grade
Structure Type 2 Story Ceilings
New Construction N
Schools
Elementary Schools Mountain View
Middle Schools Bull Run
High Schools Battlefield
School District Prince William County Public Schools
Others
HOA Fee Include Common Area Maintenance,Management,Pool(s),Recreation Facility,Reserve Funds,Road Maintenance,Security Gate,Snow Removal,Trash
Senior Community No
Tax ID 7398-52-4855
Ownership Fee Simple
SqFt Source Assessor
Special Listing Condition Standard
Read Less

Bought with Melissa J Lango • Compass



