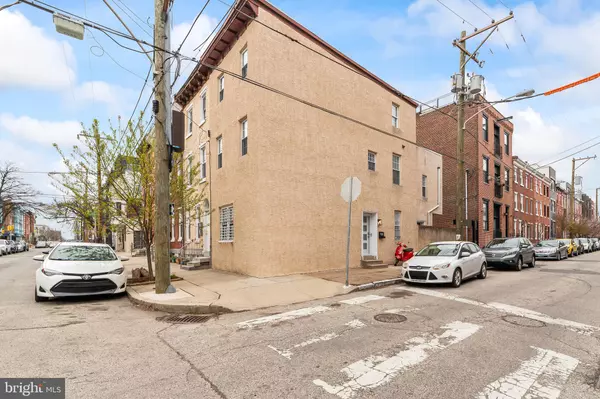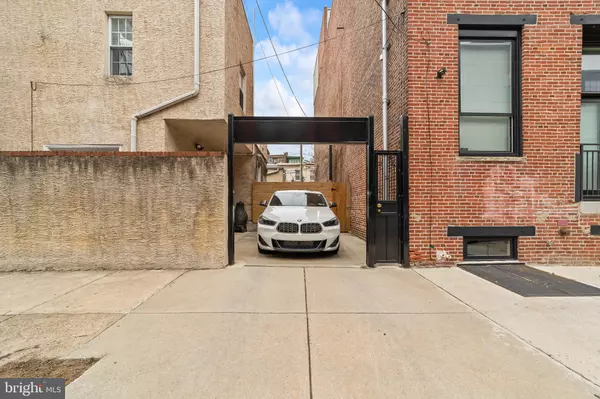For more information regarding the value of a property, please contact us for a free consultation.
921 N 28TH ST Philadelphia, PA 19130
Want to know what your home might be worth? Contact us for a FREE valuation!

Our team is ready to help you sell your home for the highest possible price ASAP
Key Details
Sold Price $550,000
Property Type Townhouse
Sub Type End of Row/Townhouse
Listing Status Sold
Purchase Type For Sale
Square Footage 1,755 sqft
Price per Sqft $313
Subdivision Fairmount
MLS Listing ID PAPH2102042
Sold Date 05/26/22
Style Coastal,Mid-Century Modern,Straight Thru,Transitional
Bedrooms 3
Full Baths 2
HOA Y/N N
Abv Grd Liv Area 1,755
Originating Board BRIGHT
Year Built 1915
Annual Tax Amount $2,966
Tax Year 2022
Lot Size 899 Sqft
Acres 0.02
Lot Dimensions 16.00 x 58.00
Property Description
You'll find this stunning 3-story property holding court on the large corner lot in Fairmount, where 28th Street meets the lovely tree-lined block of Cambridge. And just wait 'till you get inside- every thoughtful detail of this renovation exudes chic aesthetics and tasteful decor, built right in. Wall to wall natural hardwoods gleam throughout, lots of natural light thanks to several windows throughout this corner property, complete w/ custom blinds. The Cambridge Street entrance allows for a wide open first floor layout w/ a spacious living room plus separate dining room area, flowing into the stylish kitchen w/ built-in high-quality walnut shelves, stainless steel Whirlpool appliances and gas cooking, extra large undermount sink surrounded by gorgeous calacatta quartz counters. Additional floor to ceiling built-ins and shelving allow for convenient storage and keep the space bright and neat. Side doors lead to large outdoor space. Upstairs you'll find 2 bedrooms w/ closets and a posh full bathroom w/ sleek finishes and fixtures (completely w/ more storage). Hexagon tile, modern vanity and lighting make for the perfectly polished look. The laundry room is conveniently on this floor w. new full-sized Samsung washer and dryer machines. You'll love the exposed brick plus matte black hardware, simplistic-style ceiling fan plus wood floors and spacious closet in the front bedroom. The third floor features another large, luxe bathroom plus primary bedroom w/ exposed brick, lots of natural light and great storage. Down the hall, head out to the roofdeck and enjoy warm Summer nights, entertaining and lounging all in your very own private space in the middle of one of the city's most exciting locations!
Surrounded by the hustle and bustle of Center City living, tons of popular restaurants and brunch hot spots, trendy stores and shopping, coffee bars, pubs and sport bars, not to mention some of Philadelphia's most prized pieces of history, rich architecture, recreational centers, courts and ballfields, playgrounds, parks and river trails, natural landmarks, monuments and museums and more!
Location
State PA
County Philadelphia
Area 19130 (19130)
Zoning RSA5
Rooms
Other Rooms Living Room, Dining Room, Kitchen, Laundry
Basement Full
Interior
Hot Water Natural Gas
Heating Forced Air
Cooling Central A/C
Flooring Hardwood
Heat Source Natural Gas
Laundry Upper Floor, Has Laundry, Washer In Unit, Dryer In Unit
Exterior
Water Access N
Accessibility None
Garage N
Building
Story 4
Foundation Slab
Sewer Public Septic, Public Sewer
Water Public
Architectural Style Coastal, Mid-Century Modern, Straight Thru, Transitional
Level or Stories 4
Additional Building Above Grade, Below Grade
New Construction N
Schools
School District The School District Of Philadelphia
Others
Senior Community No
Tax ID 292088300
Ownership Fee Simple
SqFt Source Assessor
Special Listing Condition Standard
Read Less

Bought with Juliana Martell • Kurfiss Sotheby's International Realty



