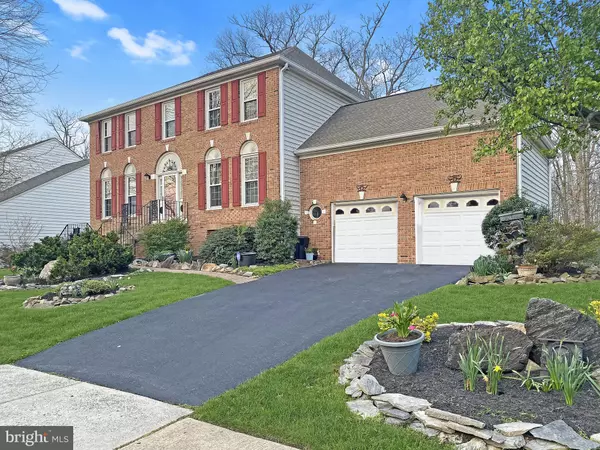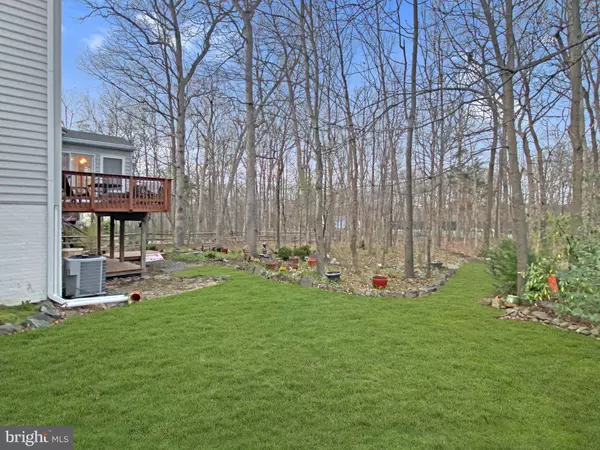For more information regarding the value of a property, please contact us for a free consultation.
5597 ROCKPOINTE DR Clifton, VA 20124
Want to know what your home might be worth? Contact us for a FREE valuation!

Our team is ready to help you sell your home for the highest possible price ASAP
Key Details
Sold Price $891,000
Property Type Single Family Home
Sub Type Detached
Listing Status Sold
Purchase Type For Sale
Square Footage 3,616 sqft
Price per Sqft $246
Subdivision Hayden Village
MLS Listing ID VAFX2061844
Sold Date 05/19/22
Style Colonial
Bedrooms 5
Full Baths 3
Half Baths 1
HOA Fees $94/mo
HOA Y/N Y
Abv Grd Liv Area 2,516
Originating Board BRIGHT
Year Built 1993
Annual Tax Amount $9,208
Tax Year 2021
Lot Size 0.329 Acres
Acres 0.33
Property Description
Beautiful and well-maintained colonial in highly sought-after Hayden Village. Backs to trees with a private walkway to the community pool and tennis courts in the rear. Open-concept kitchen and a sunroom addition off the deck. Four bedrooms are on the upper level with an oversized master bedroom featuring an ensuite bathroom and extensive closet. On the lower level, there's a recreation room with a walkout to the private backyard. The fifth bedroom in the lower level is perfect for an au-pair or for guests. The garage has a custom-built upper-level storage area for all your storage needs! New AC installed April 2022.
Close to major commuter routes, Fairfax and the charming town of Clifton. This is a true gem that rarely comes available!
5 light fixtures on the main level do not convey. Lights that do not convey are: family room (1), sunroom (1), kitchen (1) + dining room (2). A $1,000 lighting credit will be provided to the buyers at settlement.
Location
State VA
County Fairfax
Zoning 302
Rooms
Other Rooms Living Room, Dining Room, Kitchen, Family Room, Sun/Florida Room, Laundry, Recreation Room
Basement Daylight, Full, Outside Entrance, Walkout Level
Interior
Interior Features Attic, Floor Plan - Open, Kitchen - Eat-In, Kitchen - Island, Recessed Lighting, Soaking Tub, Wood Floors, Primary Bath(s), Pantry, Formal/Separate Dining Room, Dining Area, Central Vacuum
Hot Water Natural Gas
Heating Forced Air
Cooling Central A/C
Fireplaces Number 1
Equipment Built-In Microwave, Dryer, Stove, Washer, Dishwasher, Refrigerator
Fireplace Y
Appliance Built-In Microwave, Dryer, Stove, Washer, Dishwasher, Refrigerator
Heat Source Natural Gas
Laundry Main Floor
Exterior
Parking Features Additional Storage Area, Oversized
Garage Spaces 2.0
Amenities Available Swimming Pool, Tennis Courts
Water Access N
View Trees/Woods
Accessibility None
Attached Garage 2
Total Parking Spaces 2
Garage Y
Building
Story 3
Foundation Concrete Perimeter
Sewer Public Sewer
Water Public
Architectural Style Colonial
Level or Stories 3
Additional Building Above Grade, Below Grade
New Construction N
Schools
Elementary Schools Willow Springs
Middle Schools Lanier
High Schools Fairfax
School District Fairfax County Public Schools
Others
HOA Fee Include Pool(s),Trash,Common Area Maintenance
Senior Community No
Tax ID 0661 11 0090
Ownership Fee Simple
SqFt Source Assessor
Acceptable Financing Cash, Conventional, VA, FHA
Listing Terms Cash, Conventional, VA, FHA
Financing Cash,Conventional,VA,FHA
Special Listing Condition Standard
Read Less

Bought with Jerome Mariarathinam • DMV Realty, INC.



