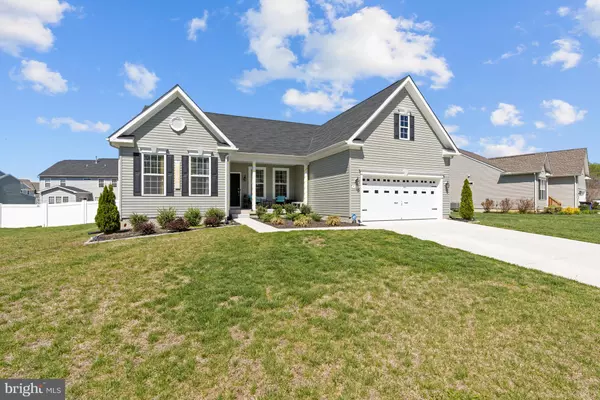For more information regarding the value of a property, please contact us for a free consultation.
523 OLDE FIELD DR Magnolia, DE 19962
Want to know what your home might be worth? Contact us for a FREE valuation!

Our team is ready to help you sell your home for the highest possible price ASAP
Key Details
Sold Price $411,000
Property Type Single Family Home
Sub Type Detached
Listing Status Sold
Purchase Type For Sale
Square Footage 3,112 sqft
Price per Sqft $132
Subdivision Olde Field Village
MLS Listing ID DEKT2009760
Sold Date 05/17/22
Style Ranch/Rambler
Bedrooms 4
Full Baths 3
HOA Fees $25/ann
HOA Y/N Y
Abv Grd Liv Area 2,112
Originating Board BRIGHT
Year Built 2019
Annual Tax Amount $1,294
Tax Year 2021
Lot Size 10,454 Sqft
Acres 0.24
Property Description
Only a job relocation makes this beautiful, like new ranch in popular Olde Field Village available. As you pull up to the home you will be charmed by the curb appeal and the pride of ownership showing through. As you enter the home you will get the immediate sense of how a home should feel. In the heart of the home sits a gourmet kitchen with granite counter tops, stainless steel appliances, pantry, breakfast nook and kitchen island. Entertaining is a breeze as the kitchen overlooks the living room so you may easily engage with family and guests. There is a spacious formal dining room for your more intimate gatherings. The owner's suite features a large walk in closet. full bath with double sinks and walk in shower. This split bedroom floor plan offers two additional bedrooms and a full bath on the opposite side of the home. The finished basement with walk out is sure to impress with a large flex/media room area, bedroom with barn doors and a full bath. There is also an additional room in the back and some unfinished areas were left for storage. Other outstanding features of this home include a nice sized front porch, privacy fenced back yard and two car garage. Located in the award winning Caesar Rodney School District, this home is close to Rt. 1, Rt. 13 and Dover Air Force Base. Fun Delaware beaches are just a 45 minute drive. Restaurants, shopping and schools are also in close proximity making this home the total package.
Location
State DE
County Kent
Area Caesar Rodney (30803)
Zoning RESIDENTIAL
Rooms
Basement Full, Outside Entrance, Partially Finished
Main Level Bedrooms 3
Interior
Hot Water Natural Gas
Heating Forced Air
Cooling Central A/C
Fireplace N
Heat Source Natural Gas
Exterior
Exterior Feature Patio(s)
Parking Features Garage - Front Entry
Garage Spaces 6.0
Water Access N
Roof Type Shingle
Accessibility Doors - Swing In, Level Entry - Main
Porch Patio(s)
Attached Garage 2
Total Parking Spaces 6
Garage Y
Building
Lot Description Level
Story 1
Foundation Concrete Perimeter
Sewer Public Sewer
Water Public
Architectural Style Ranch/Rambler
Level or Stories 1
Additional Building Above Grade, Below Grade
Structure Type Dry Wall
New Construction N
Schools
School District Caesar Rodney
Others
Senior Community No
Tax ID SM-00-12101-01-4700-000
Ownership Fee Simple
SqFt Source Estimated
Acceptable Financing Cash, Conventional, FHA, VA
Listing Terms Cash, Conventional, FHA, VA
Financing Cash,Conventional,FHA,VA
Special Listing Condition Standard
Read Less

Bought with Gary J Stewart • Century 21 Emerald
GET MORE INFORMATION




