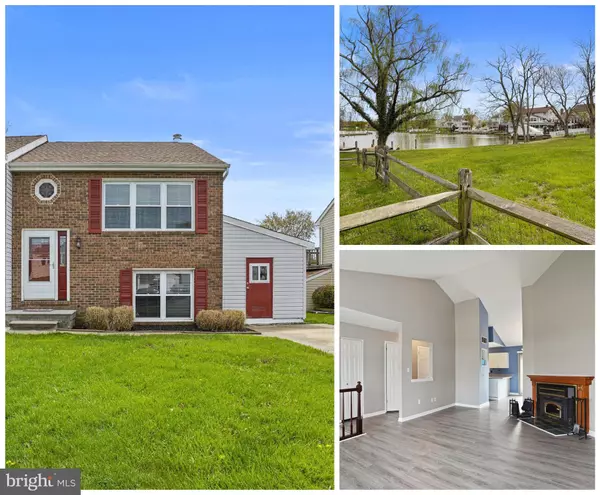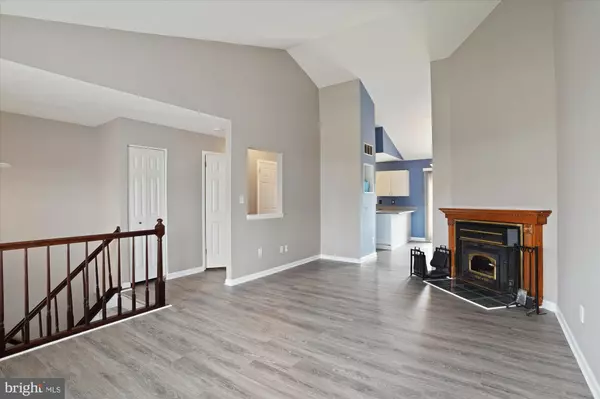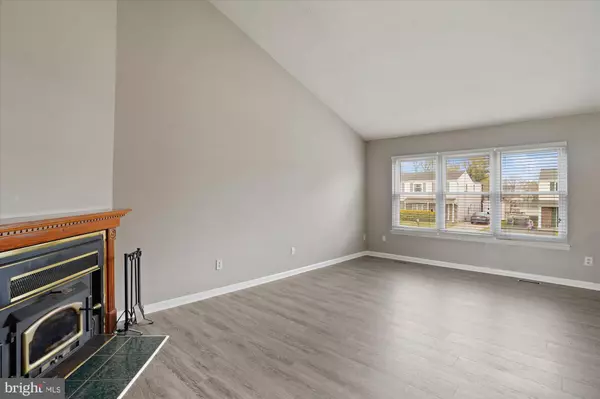For more information regarding the value of a property, please contact us for a free consultation.
107 BREAKWATER CT Joppa, MD 21085
Want to know what your home might be worth? Contact us for a FREE valuation!

Our team is ready to help you sell your home for the highest possible price ASAP
Key Details
Sold Price $265,000
Property Type Single Family Home
Sub Type Twin/Semi-Detached
Listing Status Sold
Purchase Type For Sale
Square Footage 1,394 sqft
Price per Sqft $190
Subdivision Rumsey Island
MLS Listing ID MDHR2011454
Sold Date 05/13/22
Style Colonial
Bedrooms 2
Full Baths 1
Half Baths 1
HOA Y/N N
Abv Grd Liv Area 1,394
Originating Board BRIGHT
Year Built 1984
Annual Tax Amount $1,902
Tax Year 2021
Lot Size 5,100 Sqft
Acres 0.12
Lot Dimensions 34.00 x
Property Description
Beautifully Updated WATER VIEW Semi-Detached Home located in Rumsey Island! Enjoy the Beautiful Views of the Canal All Year Long! A Spacious Living Room with BRAND NEW Luxury Flooring, Vaulted Ceilings, and a Wood-Burning Fireplace Welcomes You and Your Guests! Enjoy Your Updated Kitchen with Corian Counters, Newer Appliances, and Plenty of Cabinet Space! A Spacious Dining Room with BRAND NEW Luxury Flooring leads to Your Back Deck...with Gorgeous Water Views all Year Long! A Half Bath and Laundry Room Completes the Main Level. Enjoy Your Large Owner's Bedroom with a Walk-In Closet and adjoining Updated Hall Bathroom! A Spacious secondary bedroom with BRAND NEW Carpet and a Walkout to the Backyard complete the lower level. Enjoy Your Beautiful and Level Fenced-In Back Yard with all of those Gorgeous Water-Views of the Canal! 2 Attached Sheds for all of Your Storage Needs! Mariner Point Park is just a few minutes away and offers public boat ramps, fishing piers, and a playground!
Location
State MD
County Harford
Zoning R3
Rooms
Other Rooms Living Room, Dining Room, Primary Bedroom, Bedroom 2, Kitchen, Laundry, Full Bath, Half Bath
Basement Connecting Stairway, Rear Entrance, Walkout Level, Windows, Fully Finished
Interior
Interior Features Carpet, Ceiling Fan(s), Family Room Off Kitchen, Kitchen - Table Space, Floor Plan - Open, Walk-in Closet(s), Wood Stove
Hot Water Electric
Heating Heat Pump(s)
Cooling Central A/C, Ceiling Fan(s)
Flooring Carpet, Luxury Vinyl Plank
Fireplaces Number 1
Fireplaces Type Wood
Equipment Built-In Microwave, Dishwasher, Disposal, Dryer, Exhaust Fan, Oven/Range - Electric, Refrigerator, Washer
Fireplace Y
Appliance Built-In Microwave, Dishwasher, Disposal, Dryer, Exhaust Fan, Oven/Range - Electric, Refrigerator, Washer
Heat Source Electric
Laundry Main Floor
Exterior
Garage Spaces 2.0
Fence Rear
Water Access N
View Water
Accessibility None
Total Parking Spaces 2
Garage N
Building
Story 2
Foundation Permanent
Sewer Public Sewer
Water Public
Architectural Style Colonial
Level or Stories 2
Additional Building Above Grade, Below Grade
Structure Type Vaulted Ceilings
New Construction N
Schools
School District Harford County Public Schools
Others
Senior Community No
Tax ID 1301141449
Ownership Fee Simple
SqFt Source Assessor
Acceptable Financing Cash, Conventional, FHA, VA
Listing Terms Cash, Conventional, FHA, VA
Financing Cash,Conventional,FHA,VA
Special Listing Condition Standard
Read Less

Bought with William B. Stevenson Jr. • Long & Foster Real Estate, Inc.
GET MORE INFORMATION




