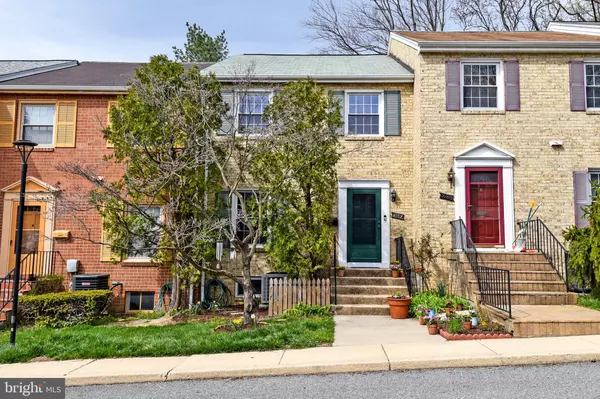For more information regarding the value of a property, please contact us for a free consultation.
2107 BUCKNELL TER #47 Silver Spring, MD 20902
Want to know what your home might be worth? Contact us for a FREE valuation!

Our team is ready to help you sell your home for the highest possible price ASAP
Key Details
Sold Price $495,000
Property Type Condo
Sub Type Condo/Co-op
Listing Status Sold
Purchase Type For Sale
Square Footage 1,940 sqft
Price per Sqft $255
Subdivision Wheaton Towne
MLS Listing ID MDMC2045266
Sold Date 05/12/22
Style Colonial
Bedrooms 3
Full Baths 2
Half Baths 2
Condo Fees $160/mo
HOA Y/N N
Abv Grd Liv Area 1,552
Originating Board BRIGHT
Year Built 1967
Annual Tax Amount $4,245
Tax Year 2021
Property Description
OFFERS REQUESTED BY NOON ON TUESDAY, APRIL 12, 2022. THANK YOU. Rarely available, updated Wheaton Towne 3-level brick townhouse. In the heart of it all, yet located in a tranquil setting. Three bedrooms, two full baths and two half baths. Fully renovated gourmet kitchen with designer cabinets, quartz countertops and stainless appliances. Large, bright living room with built-ins and wood burning fireplace. Formal dining room. Owner's suite with full en suite bath. Ample secondary bedrooms. Walk-out lower level with half bath, wood burning fireplace and generous storage/utility spaces. Hardwood floors throughout. Private back patio. Only a half mile to the Wheaton Metro, and just a 15 minute walk to Westfield Wheaton's stores, dining and entertainment, including Costco, Macy's, Target and AMC Theatres. A can't miss!
Location
State MD
County Montgomery
Zoning RT
Rooms
Basement Daylight, Full, Walkout Level, Connecting Stairway, Improved
Interior
Hot Water Electric
Heating Central
Cooling Central A/C
Heat Source Electric
Exterior
Garage Spaces 1.0
Parking On Site 1
Amenities Available Common Grounds, Reserved/Assigned Parking
Water Access N
Accessibility Other
Total Parking Spaces 1
Garage N
Building
Story 3
Foundation Other
Sewer Public Sewer
Water Public
Architectural Style Colonial
Level or Stories 3
Additional Building Above Grade, Below Grade
New Construction N
Schools
Elementary Schools Glen Haven
Middle Schools Sligo
High Schools Northwood
School District Montgomery County Public Schools
Others
Pets Allowed Y
HOA Fee Include Common Area Maintenance,Lawn Care Front,Snow Removal,Water
Senior Community No
Tax ID 161300953782
Ownership Condominium
Special Listing Condition Standard
Pets Allowed No Pet Restrictions
Read Less

Bought with Andrew S Rubin • RE/MAX Realty Centre, Inc.
GET MORE INFORMATION




