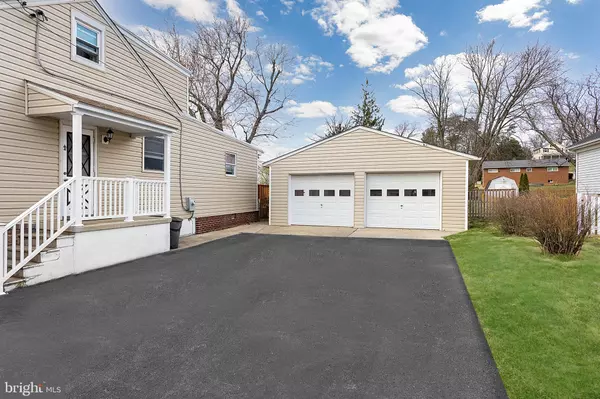For more information regarding the value of a property, please contact us for a free consultation.
3502 NORTHWIND Parkville, MD 21234
Want to know what your home might be worth? Contact us for a FREE valuation!

Our team is ready to help you sell your home for the highest possible price ASAP
Key Details
Sold Price $412,500
Property Type Single Family Home
Sub Type Detached
Listing Status Sold
Purchase Type For Sale
Square Footage 1,856 sqft
Price per Sqft $222
Subdivision Northwind
MLS Listing ID MDBC2032070
Sold Date 05/10/22
Style Cape Cod
Bedrooms 3
Full Baths 2
Half Baths 1
HOA Y/N N
Abv Grd Liv Area 1,856
Originating Board BRIGHT
Year Built 1953
Annual Tax Amount $3,619
Tax Year 2022
Lot Size 0.530 Acres
Acres 0.53
Lot Dimensions 1.00 x
Property Description
*Multiple Offers Received..Highest and Best Due by Sunday, April 10th @ 5pm. Charming cape cod situated on an acre lot with lovely front porch, spacious rear yard, and detached 2 car garage. Relax and entertain inside and out with an open floorplan and large deck overlooking the fenced rear yard with firepit. Main level living offers a cozy family room with wood stove insert, inviting dining area, and kitchen with breakfast bar and stainless steel appliances. Escape to the private primary suite with sitting area, walk-in closet, and an updated elegant spa bath with jetted tub and separate shower. A great home to start your mornings relaxing with coffee and spending your days and evenings BBQ with friends and family. Updates include siding, flooring, baths and more!!
Location
State MD
County Baltimore
Zoning R
Rooms
Other Rooms Living Room, Dining Room, Primary Bedroom, Bedroom 2, Kitchen, Family Room, Basement, Bathroom 3, Primary Bathroom
Basement Interior Access, Connecting Stairway, Water Proofing System
Main Level Bedrooms 2
Interior
Interior Features Family Room Off Kitchen, Butlers Pantry, Kitchen - Island, Dining Area, Built-Ins, Window Treatments, Entry Level Bedroom, Primary Bath(s), Wood Floors, Floor Plan - Open, Recessed Lighting
Hot Water Electric
Heating Forced Air
Cooling Ceiling Fan(s), Central A/C
Flooring Carpet, Ceramic Tile, Hardwood
Fireplaces Number 1
Fireplaces Type Equipment, Screen, Insert
Equipment Disposal, Dryer, Exhaust Fan, Icemaker, Range Hood, Refrigerator, Stove, Washer
Fireplace Y
Window Features Double Pane,Insulated,Screens
Appliance Disposal, Dryer, Exhaust Fan, Icemaker, Range Hood, Refrigerator, Stove, Washer
Heat Source Oil, Wood
Laundry Basement
Exterior
Exterior Feature Deck(s), Porch(es), Patio(s)
Parking Features Garage - Side Entry, Garage Door Opener, Garage - Front Entry
Garage Spaces 10.0
Fence Fully
Water Access N
View Trees/Woods
Street Surface Black Top
Accessibility None
Porch Deck(s), Porch(es), Patio(s)
Road Frontage City/County
Total Parking Spaces 10
Garage Y
Building
Lot Description Landscaping, Private, SideYard(s), Backs to Trees, Front Yard
Story 3
Foundation Concrete Perimeter
Sewer Public Sewer
Water Public
Architectural Style Cape Cod
Level or Stories 3
Additional Building Above Grade, Below Grade
Structure Type 9'+ Ceilings,Dry Wall
New Construction N
Schools
School District Baltimore County Public Schools
Others
Senior Community No
Tax ID 04111126000510
Ownership Fee Simple
SqFt Source Assessor
Security Features Smoke Detector
Special Listing Condition Standard
Read Less

Bought with Gigi Causey • Cummings & Co. Realtors



