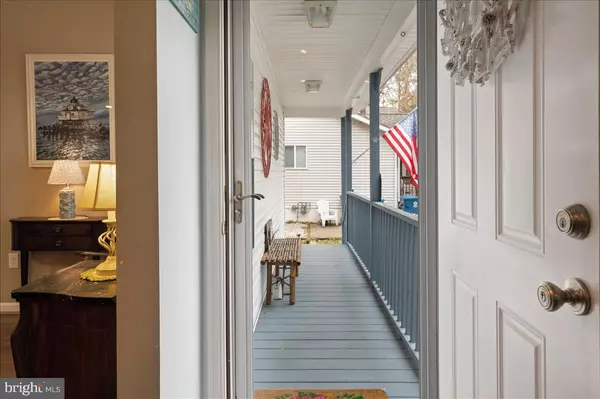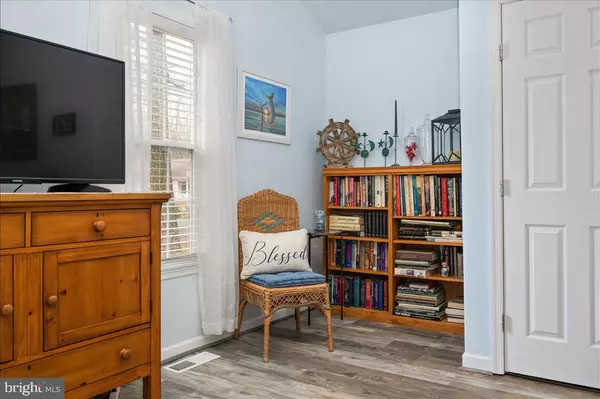For more information regarding the value of a property, please contact us for a free consultation.
20 GREENWOOD LN Ocean Pines, MD 21811
Want to know what your home might be worth? Contact us for a FREE valuation!

Our team is ready to help you sell your home for the highest possible price ASAP
Key Details
Sold Price $324,900
Property Type Single Family Home
Sub Type Detached
Listing Status Sold
Purchase Type For Sale
Square Footage 1,394 sqft
Price per Sqft $233
Subdivision Ocean Pines - Sherwood Forest
MLS Listing ID MDWO2006318
Sold Date 04/29/22
Style Ranch/Rambler
Bedrooms 3
Full Baths 2
HOA Fees $82/ann
HOA Y/N Y
Abv Grd Liv Area 1,394
Originating Board BRIGHT
Year Built 1998
Annual Tax Amount $1,929
Tax Year 2021
Lot Size 7,500 Sqft
Acres 0.17
Lot Dimensions 0.00 x 0.00
Property Description
You will immediately feel welcome and at home when you enter this charming one-level rancher,
featuring 3 bedrooms and 2 full baths. Whether are looking for year-round living or a summer
retreat, this sweet home allows you, your family, and guests room to relax! The beautiful kitchen with
comes complete with granite countertops and a custom made kitchen table to match. There is no lack
of space to relax in after a long day at work or a full day of fun in the sun - the screened-in porch off the
kitchen or the expansive backyard retreat are perfect spots in which to unwind. The no maintenance
back yard boasts gravel areas that feature a fire pit to entertain your guests around. Don't miss your
opportunity to tour this home!
Location
State MD
County Worcester
Area Worcester Ocean Pines
Zoning R-2
Rooms
Main Level Bedrooms 3
Interior
Interior Features Attic, Ceiling Fan(s), Combination Kitchen/Dining, Kitchen - Table Space, Dining Area, Entry Level Bedroom, Primary Bath(s), Carpet, Wood Floors
Hot Water Electric
Heating Heat Pump(s)
Cooling Central A/C, Ceiling Fan(s)
Equipment Built-In Microwave, Dishwasher, Dryer - Electric, Washer, Refrigerator, Exhaust Fan
Furnishings No
Fireplace N
Appliance Built-In Microwave, Dishwasher, Dryer - Electric, Washer, Refrigerator, Exhaust Fan
Heat Source Electric
Laundry Main Floor, Dryer In Unit, Washer In Unit
Exterior
Exterior Feature Deck(s), Porch(es), Screened
Garage Spaces 4.0
Utilities Available Cable TV
Amenities Available Common Grounds, Dog Park, Golf Course Membership Available, Golf Course, Golf Club, Pool - Indoor, Pool - Outdoor, Tennis Courts, Basketball Courts, Beach Club, Bike Trail, Boat Ramp, Jog/Walk Path
Water Access N
Roof Type Architectural Shingle
Accessibility Ramp - Main Level
Porch Deck(s), Porch(es), Screened
Total Parking Spaces 4
Garage N
Building
Story 1
Foundation Crawl Space
Sewer Public Sewer
Water Public
Architectural Style Ranch/Rambler
Level or Stories 1
Additional Building Above Grade, Below Grade
Structure Type Dry Wall
New Construction N
Schools
Elementary Schools Showell
Middle Schools Stephen Decatur
High Schools Stephen Decatur
School District Worcester County Public Schools
Others
Pets Allowed Y
HOA Fee Include Common Area Maintenance,Road Maintenance
Senior Community No
Tax ID 2403105539
Ownership Fee Simple
SqFt Source Assessor
Acceptable Financing Cash, Conventional
Horse Property N
Listing Terms Cash, Conventional
Financing Cash,Conventional
Special Listing Condition Standard
Pets Allowed Cats OK, Dogs OK
Read Less

Bought with DANIEL TAGLIENTI • Keller Williams Realty



