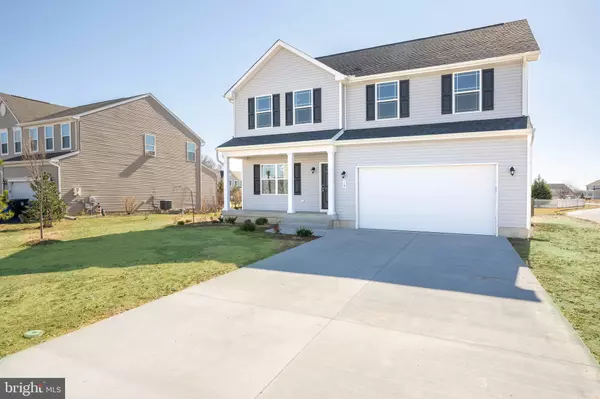For more information regarding the value of a property, please contact us for a free consultation.
136 RISING RIDGE LN Dover, DE 19901
Want to know what your home might be worth? Contact us for a FREE valuation!

Our team is ready to help you sell your home for the highest possible price ASAP
Key Details
Sold Price $425,000
Property Type Single Family Home
Sub Type Detached
Listing Status Sold
Purchase Type For Sale
Square Footage 3,000 sqft
Price per Sqft $141
Subdivision Hazel Farm
MLS Listing ID DEKT2006862
Sold Date 04/26/22
Style Contemporary,Colonial
Bedrooms 4
Full Baths 2
Half Baths 1
HOA Fees $37/ann
HOA Y/N Y
Abv Grd Liv Area 2,200
Originating Board BRIGHT
Year Built 2022
Annual Tax Amount $2,500
Tax Year 2022
Lot Size 10,454 Sqft
Acres 0.24
Property Description
New Construction without the Wait! February Move-In
Fantastic Quick Delivery now Available in the Nicely Appointed Community of Hazel Farm. This Colonial homes 4 bedroom, 2.5 bath home features a Front Porch, LVP flooring, Extra crown molding, cased window openings, 9' ceiling, recessed lights, Granite counter-tops, Stainless Steel Appliances, Finished basement, Laundry room on 2nd floor.
Green Features included High efficient Pella windows and doors, HVAC, Spray-foam insulation and Tankless hot water will help to keep those utility bills in check. Public water and Sewer. Community offers a Clubhouse and Pool. Low HOA fee of $450/year
Location
State DE
County Kent
Area Capital (30802)
Zoning RS1
Rooms
Basement Partially Finished, Poured Concrete, Heated, Sump Pump, Windows
Interior
Hot Water Electric
Cooling Central A/C
Fireplace N
Window Features ENERGY STAR Qualified,Double Pane,Low-E,Screens
Heat Source Natural Gas
Exterior
Parking Features Garage - Front Entry, Garage Door Opener, Inside Access
Garage Spaces 2.0
Amenities Available Swimming Pool, Fitness Center, Club House
Water Access N
Accessibility None
Attached Garage 2
Total Parking Spaces 2
Garage Y
Building
Story 2
Foundation Concrete Perimeter
Sewer Public Sewer
Water Public
Architectural Style Contemporary, Colonial
Level or Stories 2
Additional Building Above Grade, Below Grade
New Construction Y
Schools
School District Capital
Others
Senior Community No
Tax ID 4 00 03704 07 8300 000
Ownership Fee Simple
SqFt Source Estimated
Special Listing Condition Standard
Read Less

Bought with Sandra M Unkrur • The Moving Experience Delaware Inc
GET MORE INFORMATION




