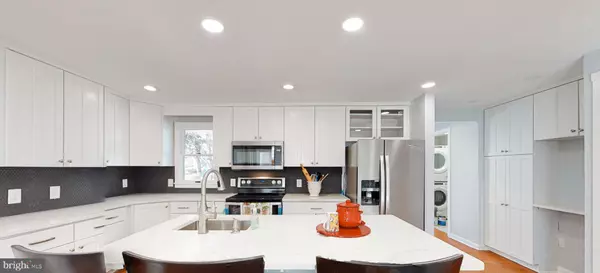For more information regarding the value of a property, please contact us for a free consultation.
6578 TAPPS FORD RD Hume, VA 22639
Want to know what your home might be worth? Contact us for a FREE valuation!

Our team is ready to help you sell your home for the highest possible price ASAP
Key Details
Sold Price $599,500
Property Type Single Family Home
Sub Type Detached
Listing Status Sold
Purchase Type For Sale
Square Footage 1,632 sqft
Price per Sqft $367
Subdivision None Available
MLS Listing ID VAFQ2003336
Sold Date 04/25/22
Style Ranch/Rambler
Bedrooms 3
Full Baths 2
HOA Y/N N
Abv Grd Liv Area 1,632
Originating Board BRIGHT
Year Built 1978
Annual Tax Amount $3,602
Tax Year 2021
Lot Size 5.560 Acres
Acres 5.56
Property Description
Welcome to serenity! Your dream home is situated on 5.5 wooded acres, in the private and quiet town of Hume, VA. Tucked away from the hustle, yet just about 12 miles to Rte 66. This stunning renovation brings an old country charmer up to todays modern design with an expanded and open floor place. Three spacious bedrooms all on one level. Stunning gourmet kitchen complete with new stainless steel appliances, upgraded countertops, and plenty of cabinet and storage space. Gleaming wood floors. New modern fixtures and moldings throughout, as well as recessed lighting. That's just the inside. To live on this 5.5 acre property is to enjoy the outdoors. There are two fenced paddocks for horses, and the property is zoned residential-agricultural, welcoming cattle and chicken. There is also a large chicken coop to raise your own chickens, plus a garden for vegetables. The exterior modifications include retaining walls which make the yard look neat and make landscaping easy to maintain, a paver patio complete with pergola, as well as a sidewalk which connects the detached three bay garage to the main house. Come see this beauty and allow time to slow down, to appreciate the location and its peaceful surroundings! Piedmont Broadband recently installed a brand new router and potential buyer can test the speed before purchasing.
Location
State VA
County Fauquier
Zoning RA
Rooms
Other Rooms Living Room, Dining Room, Primary Bedroom, Bedroom 2, Bedroom 3, Kitchen, Laundry, Primary Bathroom
Main Level Bedrooms 3
Interior
Interior Features Breakfast Area, Carpet, Ceiling Fan(s), Dining Area, Entry Level Bedroom, Kitchen - Island, Soaking Tub, Walk-in Closet(s), Wood Floors, Recessed Lighting, Built-Ins, Chair Railings, Crown Moldings, Floor Plan - Open, Formal/Separate Dining Room, Kitchen - Gourmet, Pantry, Primary Bath(s), Upgraded Countertops, Stove - Wood
Hot Water Bottled Gas
Heating Forced Air, Wood Burn Stove
Cooling Heat Pump(s), Central A/C, Ceiling Fan(s)
Flooring Hardwood, Carpet
Equipment Built-In Microwave, Dishwasher, Icemaker, Refrigerator, Stove, Stainless Steel Appliances, Dryer - Front Loading, Washer - Front Loading
Appliance Built-In Microwave, Dishwasher, Icemaker, Refrigerator, Stove, Stainless Steel Appliances, Dryer - Front Loading, Washer - Front Loading
Heat Source Other
Exterior
Exterior Feature Porch(es), Patio(s)
Parking Features Garage - Front Entry, Garage Door Opener
Garage Spaces 5.0
Water Access N
View Trees/Woods
Accessibility None
Porch Porch(es), Patio(s)
Attached Garage 2
Total Parking Spaces 5
Garage Y
Building
Lot Description Trees/Wooded
Story 1
Foundation Other
Sewer Septic Exists
Water Well
Architectural Style Ranch/Rambler
Level or Stories 1
Additional Building Above Grade, Below Grade
New Construction N
Schools
Elementary Schools W.G. Coleman
Middle Schools Marshall
High Schools Fauquier
School District Fauquier County Public Schools
Others
Senior Community No
Ownership Fee Simple
SqFt Source Assessor
Horse Property Y
Horse Feature Horses Allowed, Paddock
Special Listing Condition Standard
Read Less

Bought with Jacqueline R. Douglass • CENTURY 21 New Millennium



