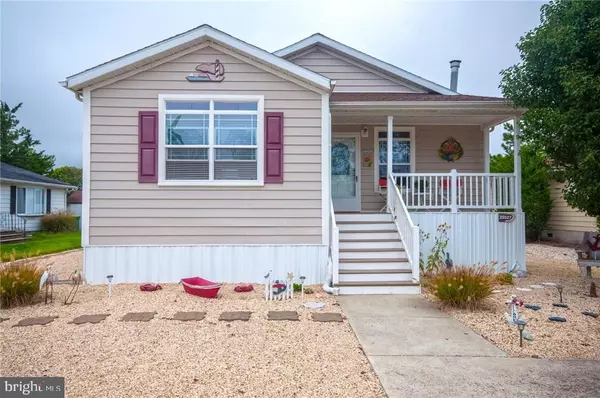For more information regarding the value of a property, please contact us for a free consultation.
35527 SUSSEX LN Millsboro, DE 19966
Want to know what your home might be worth? Contact us for a FREE valuation!

Our team is ready to help you sell your home for the highest possible price ASAP
Key Details
Sold Price $84,000
Property Type Manufactured Home
Sub Type Manufactured
Listing Status Sold
Purchase Type For Sale
Square Footage 2,112 sqft
Price per Sqft $39
Subdivision Mariners Cove
MLS Listing ID 1001033634
Sold Date 10/20/17
Style Coastal
Bedrooms 3
Full Baths 2
HOA Y/N N
Abv Grd Liv Area 2,112
Originating Board SCAOR
Year Built 2005
Lot Size 3,000 Sqft
Acres 0.07
Property Description
PRIDE OF OWNERSHIP shows in this STUNNING waterfront paradise offered TURN KEY w/ lovely beach-style decor & furniture throughout! Inviting covered front porch w/ vinyl railings & leaded-glass door. Family room has attractive stone-faced gas fireplace & custom mantle. The spacious dining area & kitchen boast 42" cabinets, center island w/ bar stools & gas range. Sliding doors lead to a canal-front 3-season room w/ custom bar, polyvinyl track windows, full screening & ceiling fans. Outdoors, the wonderfully maintained dock & decking expand your living space & feature a fish-cleaning station/sink & grill, and hot/cold outside shower. Split floorplan has 3 large bedrooms; 2 that share a bathroom, and an expansive master suite w/ walk-in closet, bathroom w/ tub, separate shower, water closet & private entrance to the 3-season room. Bathrooms feature abundant cabinetry for linen storage. Boat offered for 15K. Park approval required. Lot rent reflects 2017 rate. Sq footage includes sunroom.
Location
State DE
County Sussex
Area Indian River Hundred (31008)
Interior
Interior Features Breakfast Area, Kitchen - Eat-In, Combination Kitchen/Dining, Entry Level Bedroom, Ceiling Fan(s), WhirlPool/HotTub, Window Treatments
Hot Water Electric
Heating Forced Air, Propane
Cooling Central A/C
Flooring Carpet, Vinyl
Fireplaces Number 1
Fireplaces Type Gas/Propane
Equipment Dishwasher, Dryer - Electric, Extra Refrigerator/Freezer, Icemaker, Refrigerator, Microwave, Oven/Range - Gas, Range Hood, Washer, Water Heater
Furnishings Yes
Fireplace Y
Window Features Insulated,Screens
Appliance Dishwasher, Dryer - Electric, Extra Refrigerator/Freezer, Icemaker, Refrigerator, Microwave, Oven/Range - Gas, Range Hood, Washer, Water Heater
Heat Source Bottled Gas/Propane
Exterior
Exterior Feature Deck(s), Porch(es), Enclosed, Screened
Garage Spaces 3.0
Pool Other
Amenities Available Boat Ramp, Boat Dock/Slip, Party Room, Marina/Marina Club, Pool Mem Avail, Pool - Outdoor, Swimming Pool, Water/Lake Privileges
Water Access Y
View Canal
Roof Type Shingle,Asphalt
Porch Deck(s), Porch(es), Enclosed, Screened
Total Parking Spaces 3
Garage N
Building
Lot Description Bulkheaded, Landscaping
Story 1
Foundation Pillar/Post/Pier, Crawl Space
Sewer Public Sewer
Water Public
Architectural Style Coastal
Level or Stories 1
Additional Building Above Grade
New Construction N
Schools
School District Indian River
Others
Tax ID 234-25.00-4.00-51945
Ownership Leasehold
SqFt Source Estimated
Acceptable Financing Cash, Conventional
Listing Terms Cash, Conventional
Financing Cash,Conventional
Read Less

Bought with ERIN S LEE • Keller Williams Realty



