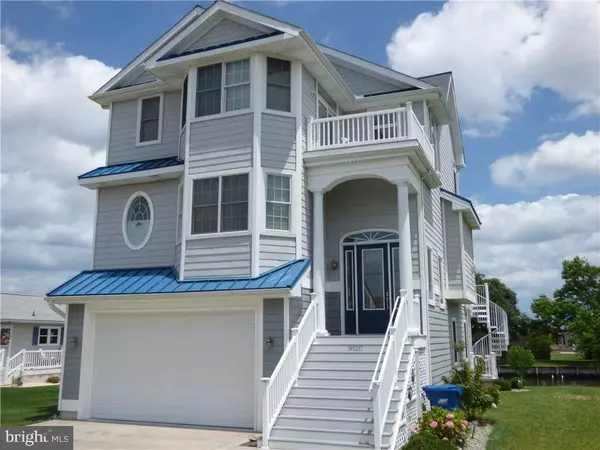For more information regarding the value of a property, please contact us for a free consultation.
38237 KEENWICK RD Selbyville, DE 19975
Want to know what your home might be worth? Contact us for a FREE valuation!

Our team is ready to help you sell your home for the highest possible price ASAP
Key Details
Sold Price $855,000
Property Type Single Family Home
Sub Type Detached
Listing Status Sold
Purchase Type For Sale
Square Footage 3,000 sqft
Price per Sqft $285
Subdivision Keen-Wik
MLS Listing ID 1001396814
Sold Date 10/09/17
Style Coastal,Inverted Floorplan
Bedrooms 4
Full Baths 4
HOA Fees $4/ann
HOA Y/N Y
Abv Grd Liv Area 3,000
Originating Board SCAOR
Year Built 2007
Lot Size 5,000 Sqft
Acres 0.11
Lot Dimensions 50x100
Property Description
Waterfront Coastal Retreat: Stunning custom home on wide waterway and stunning bay views. Take the opportunity to own this Delaware resort home just about 2 miles to Fenwick Island and Ocean City Beaches. Boat all day enjoying fishing, crabbing, restaurants by water or just cruise the bay. Home features, 4 Bedrooms, 4 full baths with two master suites with luxurious baths, whirlpool tub and walk in closets. Each having it own private balcony with water views everywhere. Great room with fireplace open to outdoor dining and adjoining gourmet kitchen with stainless appliances and granite counters and large island and dinning area. Also a spacious family room (or rec room) with area for games and sleeping; opens to backyard with private boat dock, patio and fish cleaning station. Beautifully designed with 2 car garage, lots of storage, geo thermal heating, open decking and so much more. You must see this home!!
Location
State DE
County Sussex
Area Baltimore Hundred (31001)
Interior
Interior Features Attic, Kitchen - Island, Combination Kitchen/Dining, Entry Level Bedroom, Ceiling Fan(s), WhirlPool/HotTub, Window Treatments
Hot Water Electric
Heating Geothermal
Cooling Geothermal
Flooring Carpet, Hardwood, Tile/Brick
Fireplaces Number 1
Fireplaces Type Gas/Propane
Equipment Cooktop, Dishwasher, Disposal, Icemaker, Refrigerator, Microwave, Oven - Wall, Range Hood, Six Burner Stove, Washer, Water Heater
Furnishings No
Fireplace Y
Window Features Insulated,Screens
Appliance Cooktop, Dishwasher, Disposal, Icemaker, Refrigerator, Microwave, Oven - Wall, Range Hood, Six Burner Stove, Washer, Water Heater
Heat Source Geo-thermal
Exterior
Exterior Feature Balcony, Deck(s), Patio(s)
Parking Features Garage Door Opener
Water Access Y
View Bay
Roof Type Architectural Shingle
Porch Balcony, Deck(s), Patio(s)
Road Frontage Public
Garage Y
Building
Lot Description Bulkheaded, Landscaping
Story 3
Foundation Block, Crawl Space
Sewer Public Sewer
Water Public
Architectural Style Coastal, Inverted Floorplan
Level or Stories 3+
Additional Building Above Grade
New Construction N
Schools
School District Indian River
Others
Tax ID 533-20.13-43.00
Ownership Fee Simple
SqFt Source Estimated
Acceptable Financing Cash, Conventional
Listing Terms Cash, Conventional
Financing Cash,Conventional
Read Less

Bought with Erik N Brubaker • Long & Foster Real Estate, Inc.
GET MORE INFORMATION




