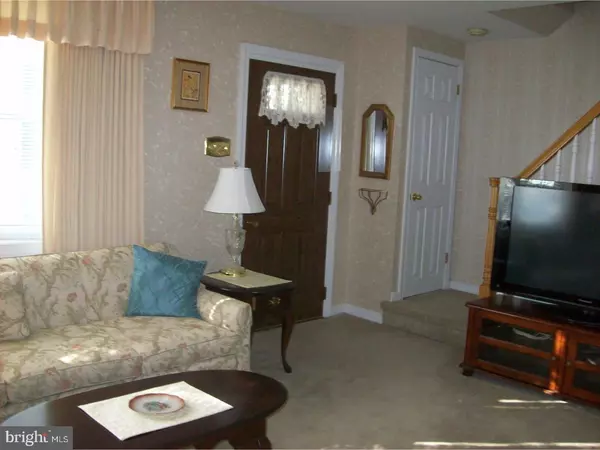For more information regarding the value of a property, please contact us for a free consultation.
7605 HASBROOK AVE Philadelphia, PA 19111
Want to know what your home might be worth? Contact us for a FREE valuation!

Our team is ready to help you sell your home for the highest possible price ASAP
Key Details
Sold Price $230,000
Property Type Single Family Home
Sub Type Detached
Listing Status Sold
Purchase Type For Sale
Square Footage 1,707 sqft
Price per Sqft $134
Subdivision Fox Chase
MLS Listing ID 1000432442
Sold Date 06/18/18
Style Colonial
Bedrooms 4
Full Baths 1
Half Baths 1
HOA Y/N N
Abv Grd Liv Area 1,707
Originating Board TREND
Year Built 1955
Annual Tax Amount $3,201
Tax Year 2018
Lot Size 6,897 Sqft
Acres 0.16
Lot Dimensions 51X135
Property Description
Rarely offered, we present you to this lovely 4 bedroom 2 story brick colonial in Fox Chase. The home is an estate, but it has been well taken care of over the years. The brick pointing is in great shape, the heater, hot water heater and central air are all within in 7 year old. There are hardwood floors under the wall to wall carpeting. Updated tile in the hall bath and a newer vanity. Deep closets in the master bedroom. Lovely bay window and great garden window in the living room and dining room making for a bright home, all windows are replacement and the first floor has 6 panel doors. The kitchen has a dishwasher, disposal, lots of oak cabinets and ent. to the powder room. The rear exit off the laundry room is to a huge beautiful rear yard with a large flagstone patio and retractable awning for those hot summer days. The basement is unfinished with glassblock windows, and 100 amp. circuit breakers. A private driveway with parking for one car and a one car attached garage with auto door opener is another amenity of this home. The house is located on a quiet street and is convenient to local hospitals, schools, Burholme Park and train and transportation to major access roads.
Location
State PA
County Philadelphia
Area 19111 (19111)
Zoning RSD3
Rooms
Other Rooms Living Room, Dining Room, Primary Bedroom, Bedroom 2, Bedroom 3, Kitchen, Bedroom 1, Other, Attic
Basement Full, Unfinished
Interior
Hot Water Natural Gas
Heating Gas, Forced Air
Cooling Central A/C
Flooring Wood, Fully Carpeted
Equipment Built-In Range, Dishwasher, Disposal
Fireplace N
Window Features Bay/Bow,Replacement
Appliance Built-In Range, Dishwasher, Disposal
Heat Source Natural Gas
Laundry Main Floor
Exterior
Garage Spaces 2.0
Fence Other
Utilities Available Cable TV
Water Access N
Roof Type Shingle
Accessibility None
Attached Garage 1
Total Parking Spaces 2
Garage Y
Building
Lot Description Level, Front Yard, Rear Yard, SideYard(s)
Story 2
Sewer Public Sewer
Water Public
Architectural Style Colonial
Level or Stories 2
Additional Building Above Grade
New Construction N
Schools
Middle Schools Woodrow Wilson
High Schools Northeast
School District The School District Of Philadelphia
Others
Senior Community No
Tax ID 631087500
Ownership Fee Simple
Acceptable Financing Conventional, VA, FHA 203(b)
Listing Terms Conventional, VA, FHA 203(b)
Financing Conventional,VA,FHA 203(b)
Read Less

Bought with Anthony Paul Pinto • Century 21 Veterans-Newtown



